SiiLESIA PARK
The investor: Sii Polska
Sii Polska provides top services within IT, engineering, digital, BPO businesses operations in Poland, while hiring approximately 5000 employees. Sii offers a wide spectrum of solutions in software development, customer service, cybersecurity, electrical and mechanical engineering, digitalization, service desk, as well as in testing services for a variety of industries. It covers a variety of services, such as financial, banking, insurance, logistics, infrastructure management and retail services. The company is present in the fourteen biggest Polish cities. The new headquarters in Katowice covers two floors (2960 square meters) of the iconic KTW building. The office is located in the heart of the city, in close proximity to the International Congress Centre, the Polish National Radio Symphony Orchestra, the Silesian Museum and the Spodek Arena.
The goal: to underline the connection between the Sii’s Katowice office and the Silesian region.
The objective was not only to create the best work environment for developers, but first and foremost to find the leading theme for the office – the one that would be unique, would distinguish the new branch in Katowice from other Sii offices and would underline its Silesian location.
What we aimed to achieve in our office design was to avoid clichés and popular associations with Silesia such as the Silesian dialect, mining, raw brick and steel materials) and come up with an original idea for the office interior.
The solution: the SiiLESIA PARK office for Sii
We have chosen the Silesian Park, also known under the name of the Jerzy Ziętek Voivodeship Culture and Recreation Park, as a source of inspiration for the office theme. It is one of the biggest midtown parks in Europe with an intriguing and often forgotten history. The greenery oasis was established in 1950s and is located at the meeting point of three cities – Chorzów, Katowice and Siemianowice. Not only does it serve recreational and leisure purposes, but it is also a place of local integration, where commuters arriving to Silesia can get acquainted with one another. In our office design we wanted to mention park’s already non-existing places (a vertical glasshouse and floating café „Arizona”), the recently renovated ones (the Silesian Stadium and the „Karolinka” sculpture), as well as those still awaiting the renewal (the Regatta Canal, the swimming complex „The Wave”, the Silesian Planetarium, the Rose Garden „Rosarium”). In our office design we told the story of the Silesian Park. While executing our plan we were able to bring the Silesian Park into the walls of the Sii’s new office-SiiLESIA PARK office – a functional space that intrigues and invites you to interact.
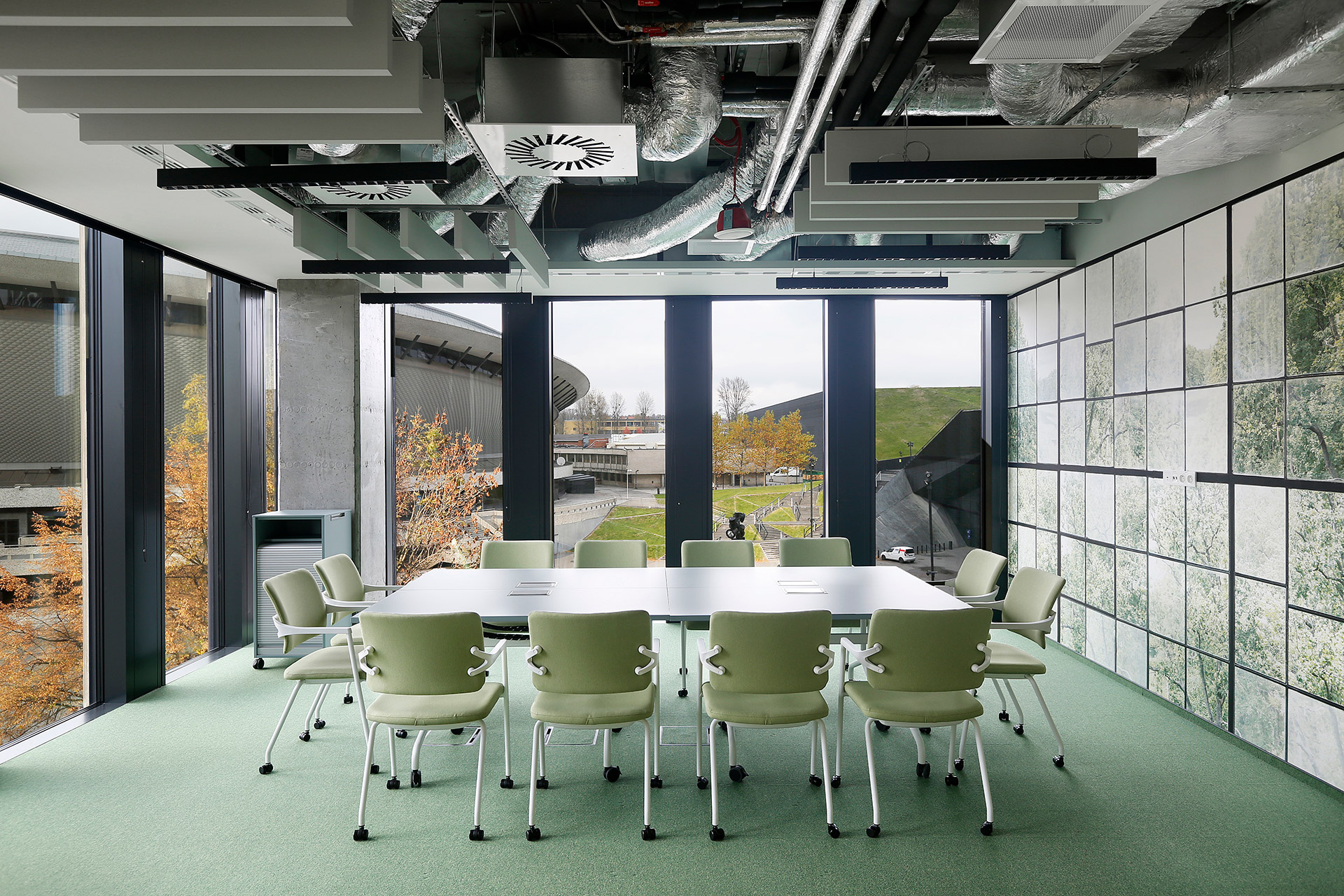
the reception: the Regatta Canal
We drew our inspiration for the office’s reception from the Silesian Park’s Regatta Canal. It is 550 metres long and is as an extension of Duży Staw (‘the Big Pond’ with an area of 7 hectares). In 1950s, the Water Sports Center was established there with a water equipment for rent. It allowed the residents of the Silesian region to swim with kayaks, boats and pedalos in the heart of the metropolis.
The Regatta Canal is situated in the center of the Silesian Park and thanks to its location it has the navigational power. The canal dictates a route of the main park alley. That is exactly what inspired us to implement the Regatta Canal motives in the Sii’s newest office reception. The front office function is to guide and show the way around the floor space. The reception is, not by chance, located in the heart of the Katowice’s office. The shape of the front office refers to boats floating on water and the corridors running from the reception into the depth of the office look just like water splitting into several streams. We used the concept of greenery motifs on the wall, the blue and grey floor-covering and single worded company values hanging from the ceiling to refer to the motion and colors of waterways and aquatic plants.
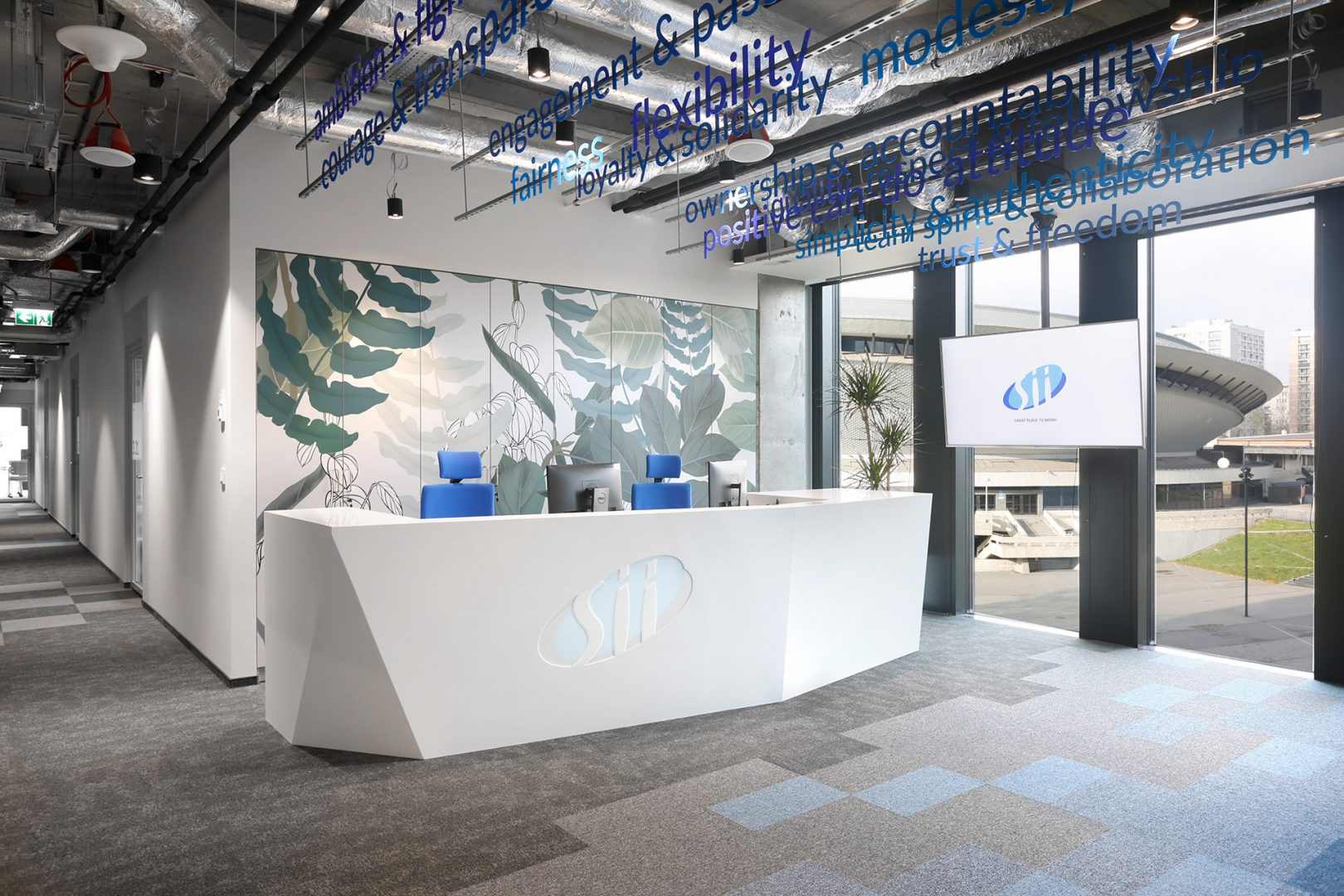
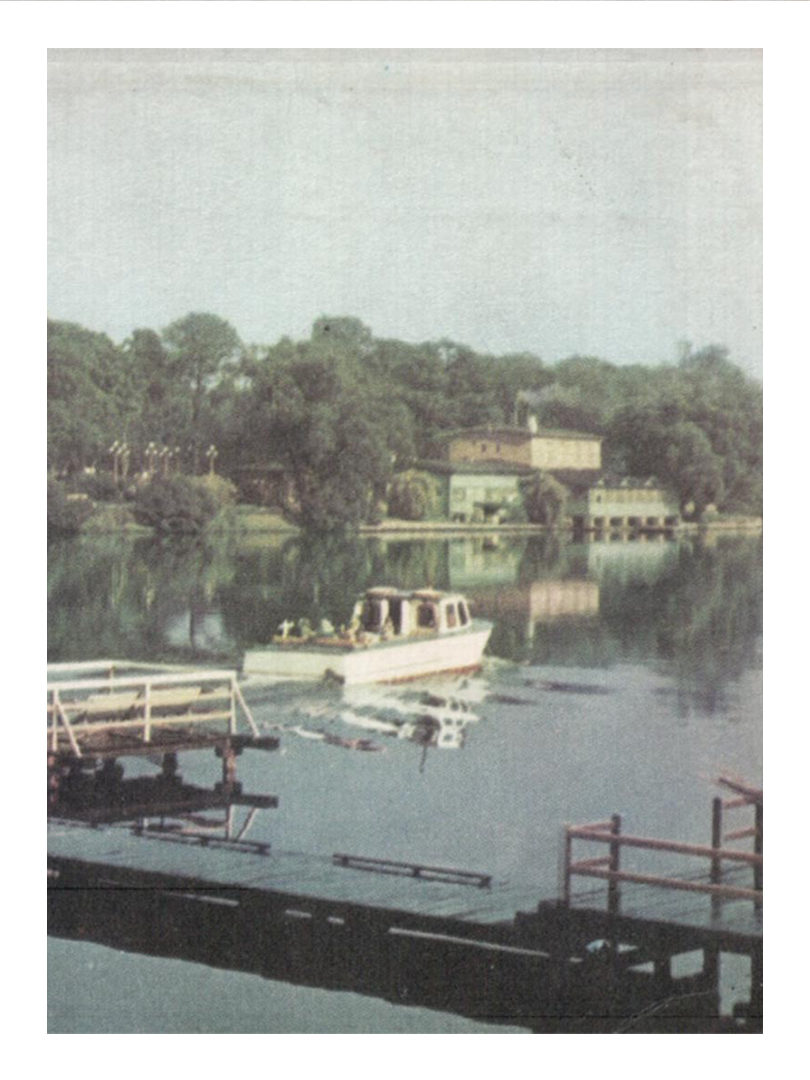
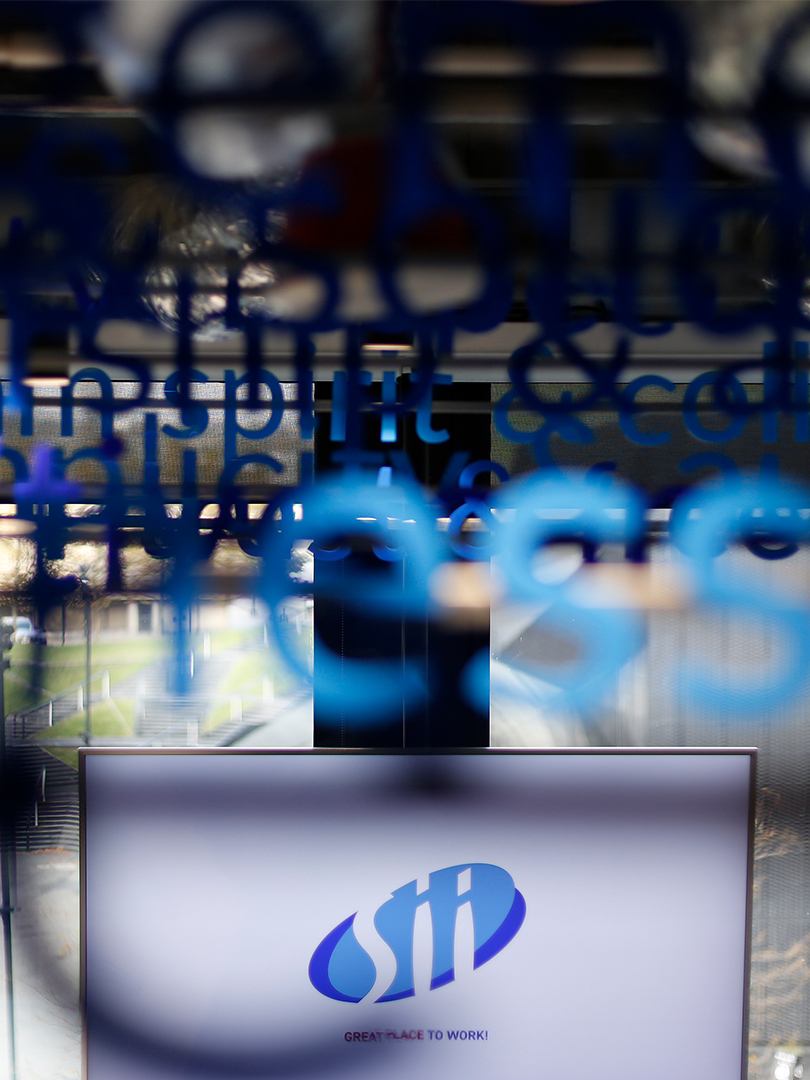
meeting room no.1: the “Karolinka” Sculpture
Karolinka is a nine-meter-high sculptural and architectural composition created on a plan similar to a triangle. It has been decorating the avenue leading from the main entrance of the Park to the Silesian Stadium since 1965. The prototype was introduced at the first open air display of the Silesian Sculpture Gallery in 1963. Two years later it was produced by Leopold Trybowski. It presents a woman wearing a wreath and waving a scarf in her right hand. The decorative elements on her dress are made of colorful glass mosaic tiles.
One of conference rooms in Sii Katowice is inspired by the famous “Karolinka”. The design of the interior is our own interpretation of the sculpture. We used the glass mosaic tiles as a brand pattern for the conference room.
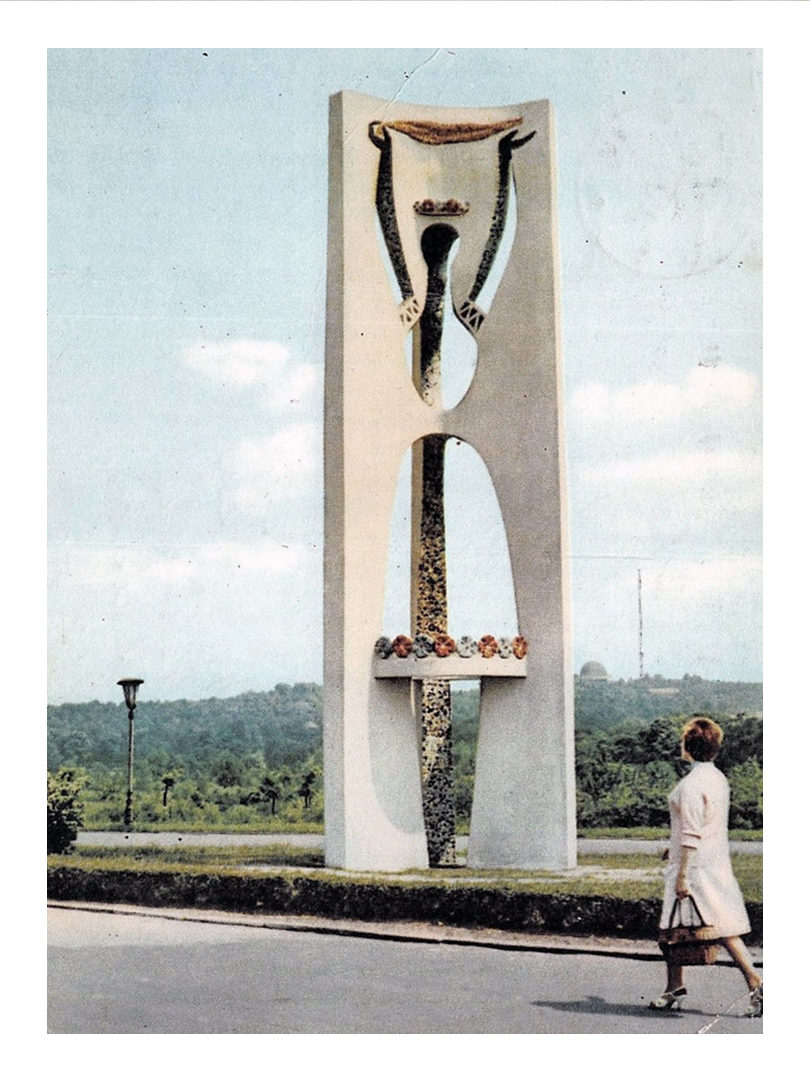
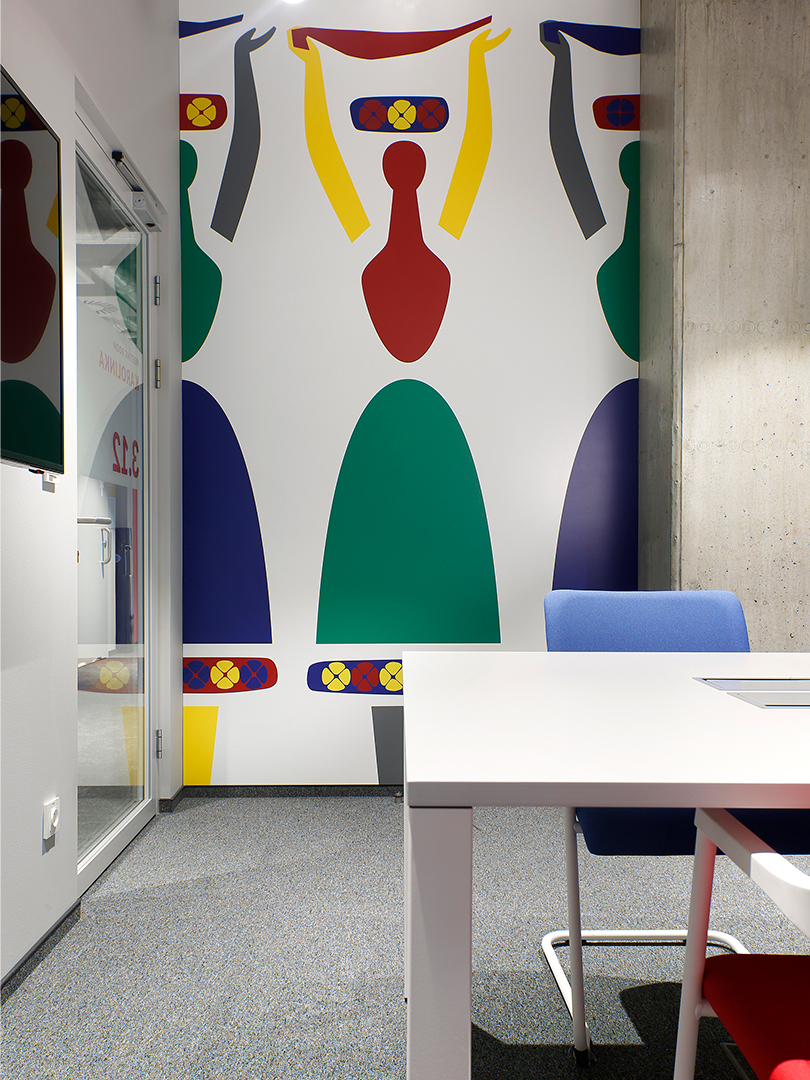
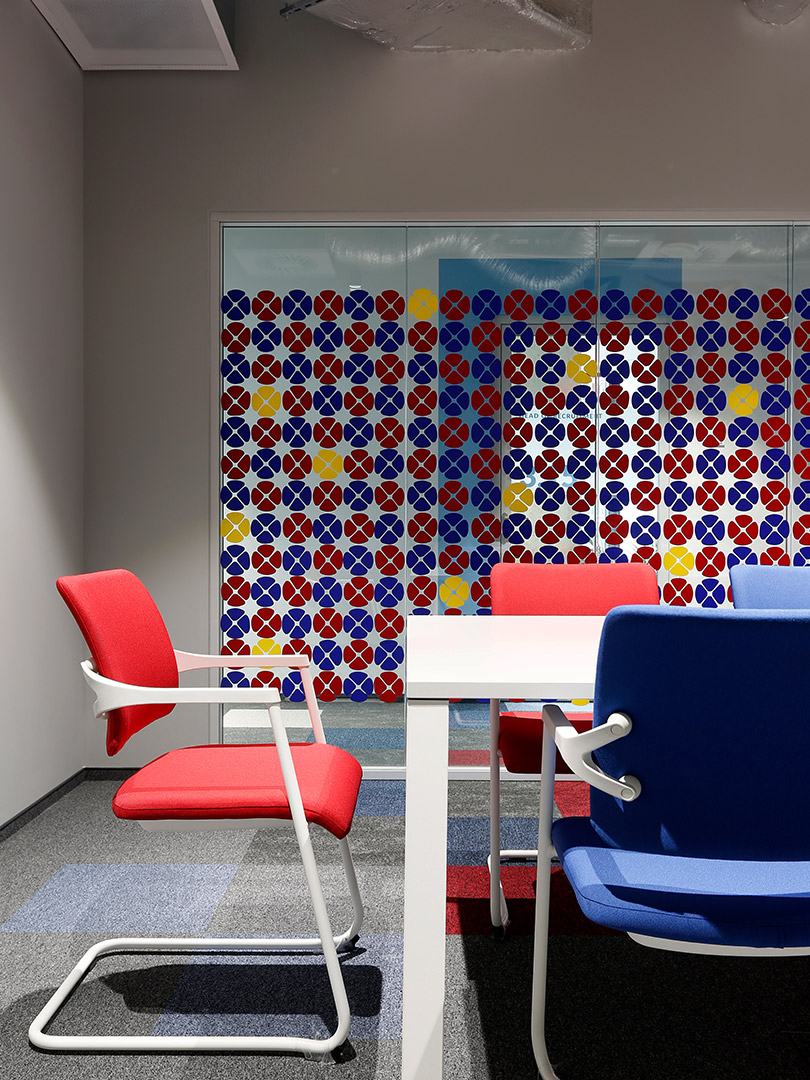
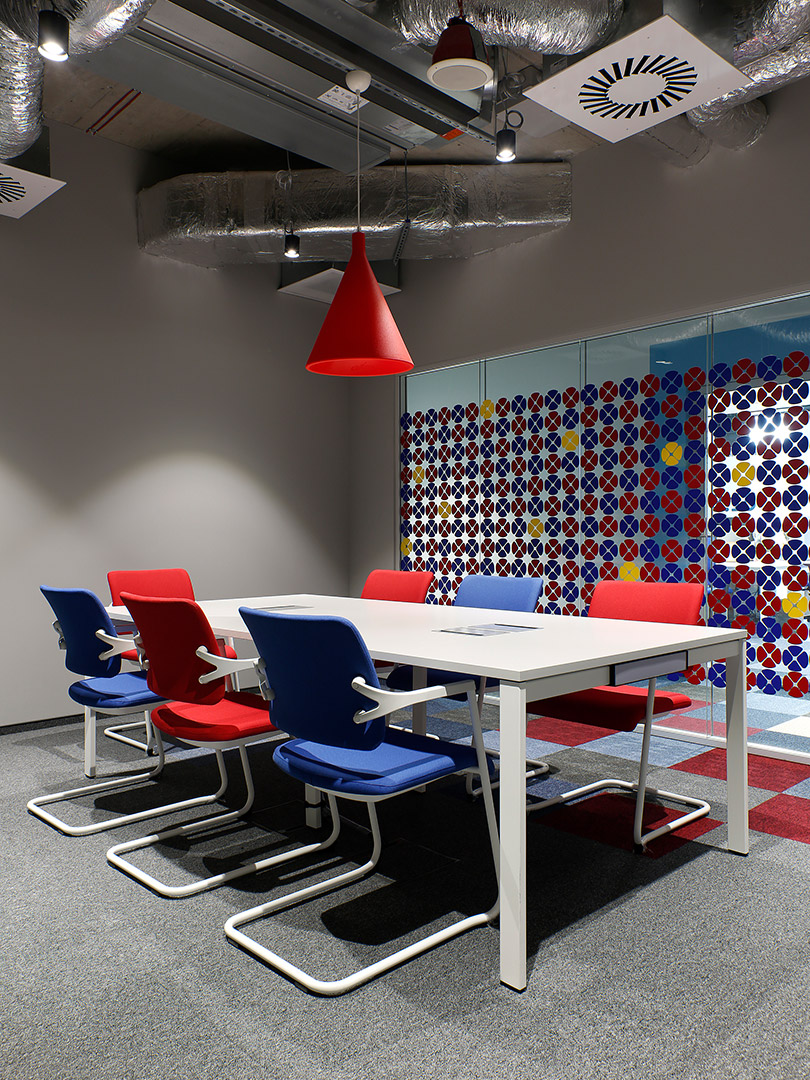
We have also introduced this motif into floors and glass doors in project meeting rooms to distinguish those from other meeting rooms. The three colors selected by us (colors of nature – blue, green and brown) are a part of the wayfinding system. The color on the carpet tiles corresponds with the color coding of the room. As we move along they start to mingle, which tells us that we are approaching another room.
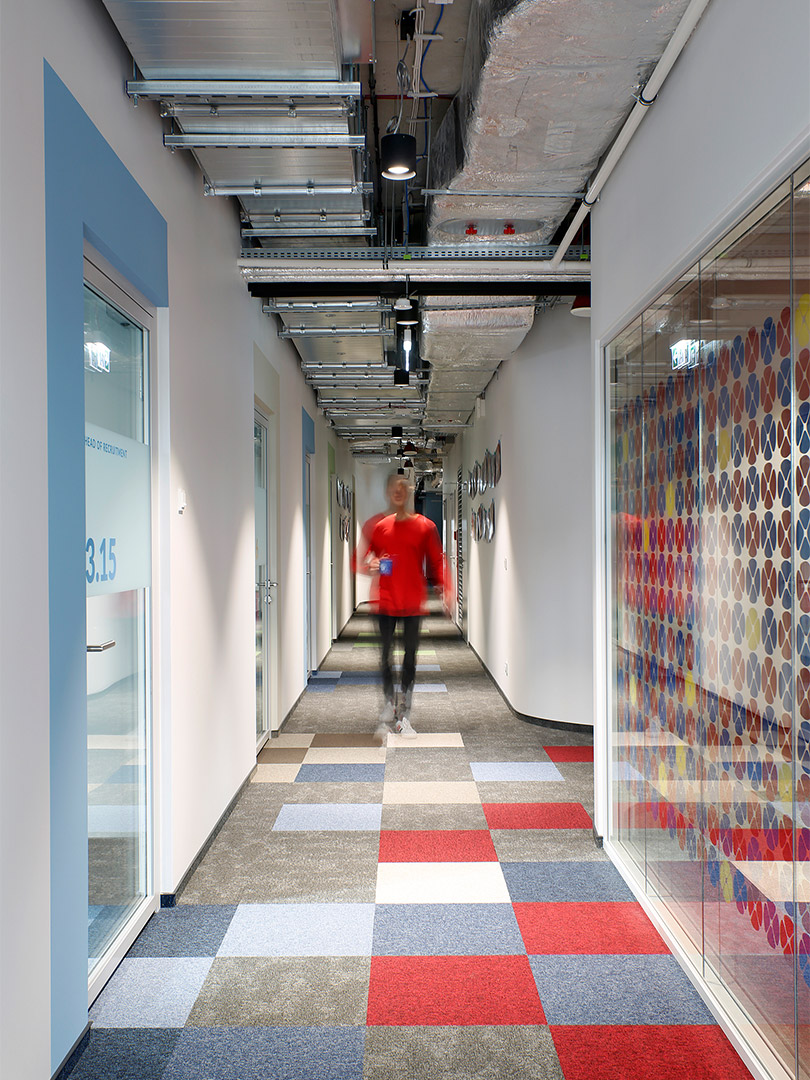
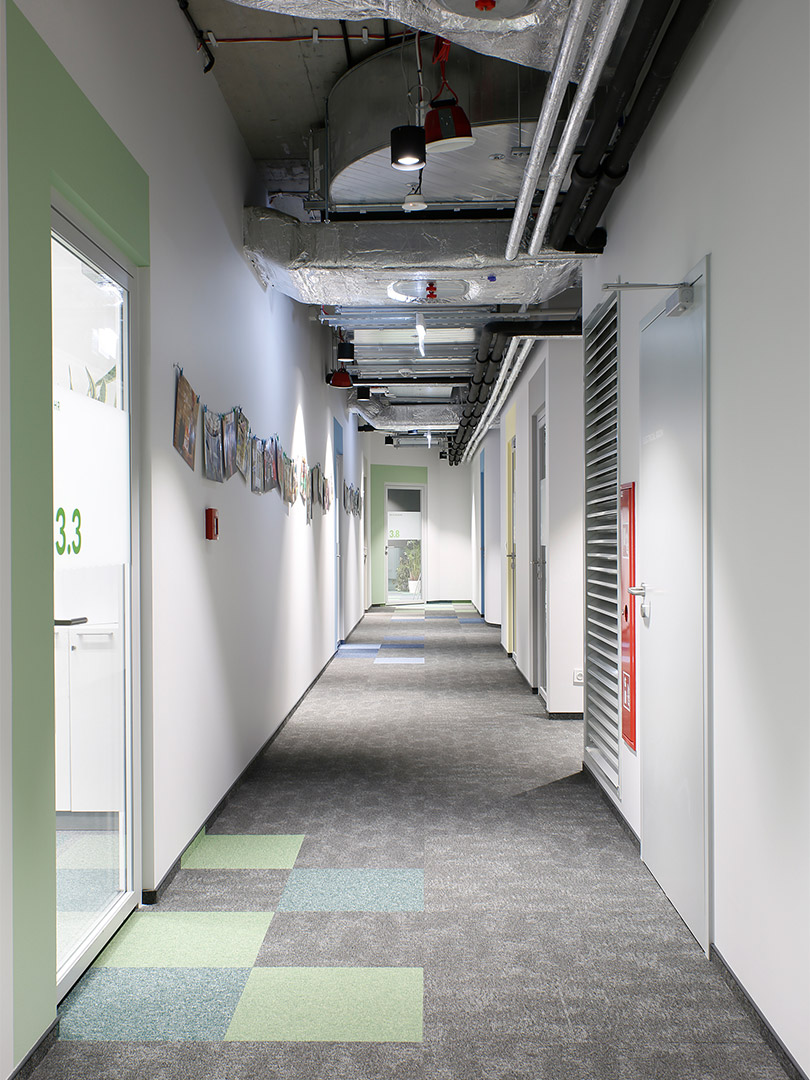
Meeting room no.2: the Witches’ Cauldron (the Silesian Stadium)
The Silesian Stadium in Chorzow was designed by Julian Brzuchowski and its history started on July 22nd 1956. The national football team has been playing there since 1957, for instance, against USSR, Netherlands, Italy, Portugal and England. Some matches have gone down in history. The legendary stadium has been commonly referred to as the „Cauldron of Witches” since Polish national football team beat England in 1973. The nickname was given by English journalists who were impressed with the facility and the atmosphere at the match. For many years the Silesian Stadium was one of the biggest of its kind in Poland. It could accommodate more than 100,000 spectators. The highest attendance (120,000 people) was recorded at Górnik Zabrze vs Austria Wien match in the 1963-4 season of the European Cup. The Silesian Stadium was also the first sports arena in Poland with the artificial lighting that was installed in 1959.
One of the meeting rooms in SiiLESIA PARK refers to the reconstructed (modernization of the stadium ended in 2017) and the widely-recognized Silesian Stadium Conference chairs for the meeting room were provided by a manufacturer responsible for equipping the new Silesian Stadium with stadium chairs and luxury boxes The wallpaper placed on the walls with classic graphic patterns of stadium seats makes one feel like being observed by imaginary spectators while brainstorming and debating on important issues in the meeting room.
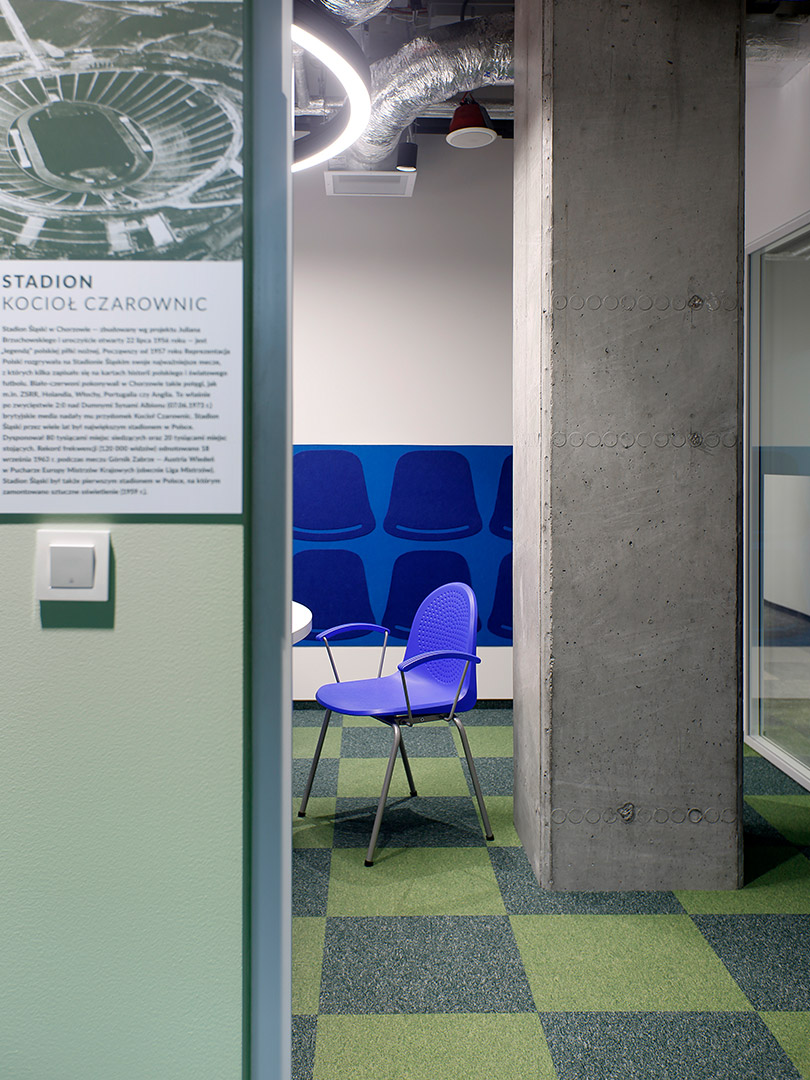
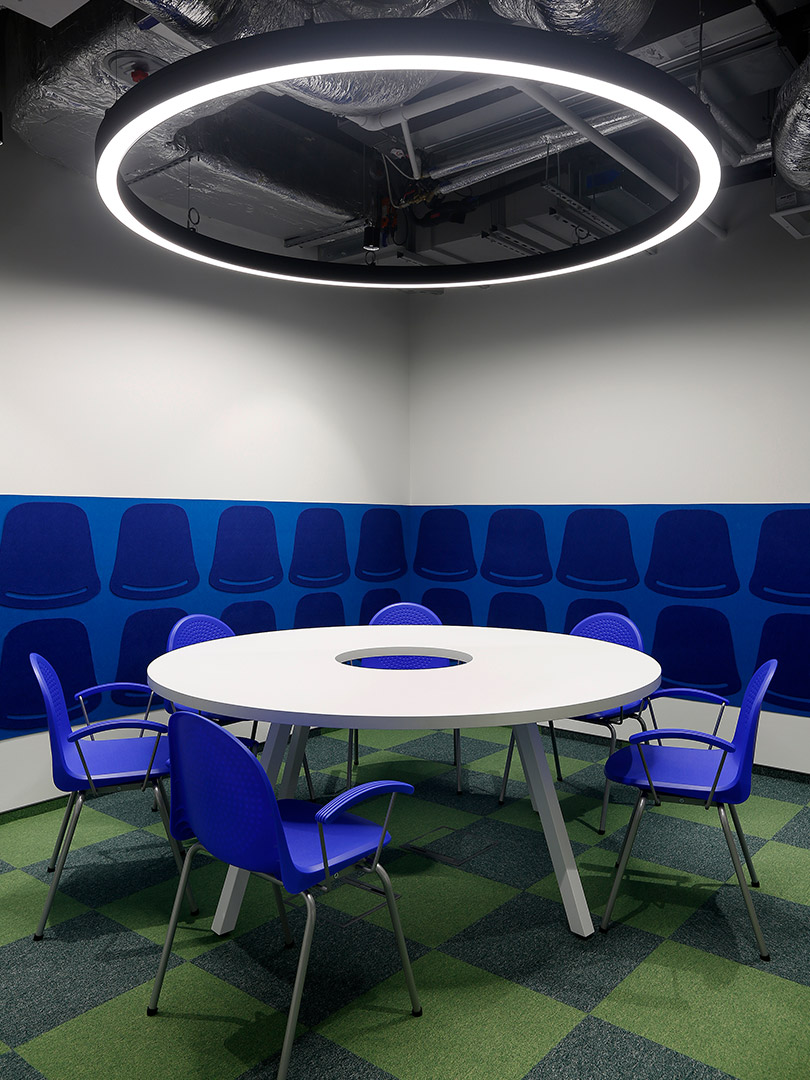
coffee Point / fun room: the amusement park
The Silesian Amusement Park, which is over 60 years old, is the oldest Polish amusement park. It was set up as the entertainment centre for the hard working people of Silesia. The opening ceremony took place in 1959, three years after the foundations had been laid.
The design of a main Coffee Point and an adjoining Fun Room was inspired by the Silesian Amusement Park. This shared office space was created to bring relaxation and joy to employees of Sii Katowice, while having a break from work. It is equipped with, among others, a table football, darts, a hammock and a library shelf. From there one can also admire an amazing view of the famous Spodek Arena and the city centre.
For many decades the amusement park’s entrance was adorned with a characteristic neon sign. We also drew an inspiration from it and placed a similar, yet redesigned neon sign at the central spot of the cafeteria. Moreover, the ceiling lights in the room refer to sunlights which were a part of the antique neon sign. The coffee point is full of vivid colors. Those refer to a spinning teacup ride built in 1980s in the amusement park.
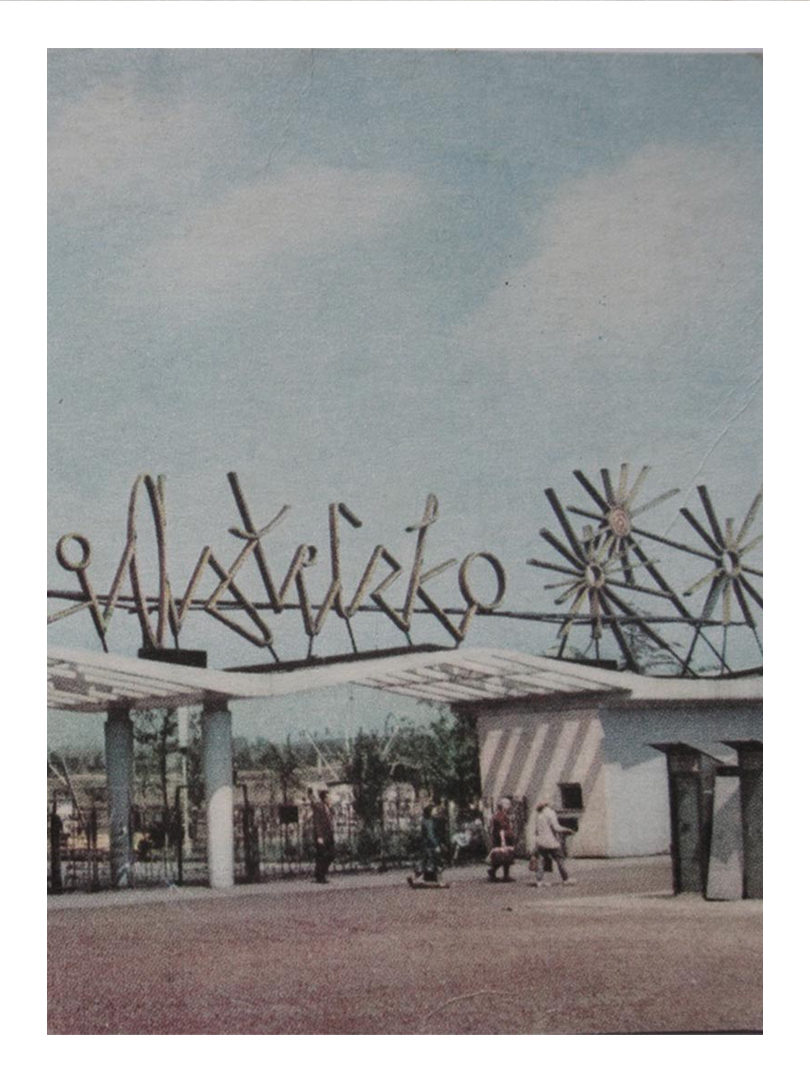
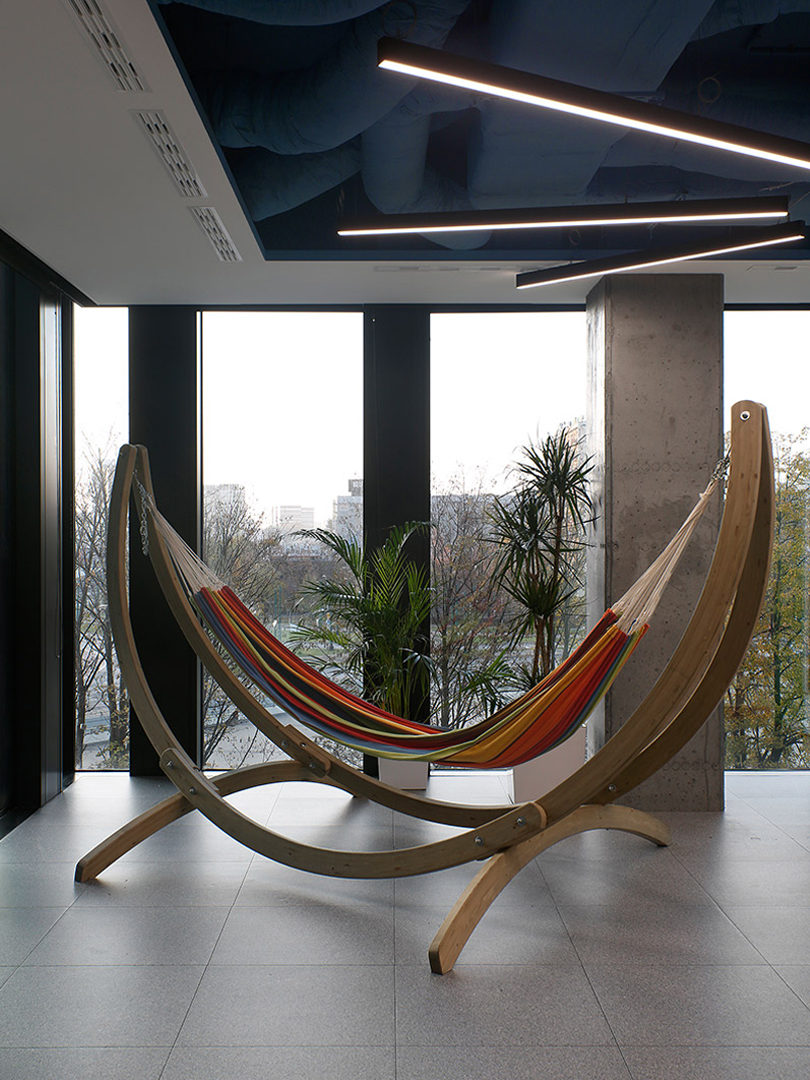
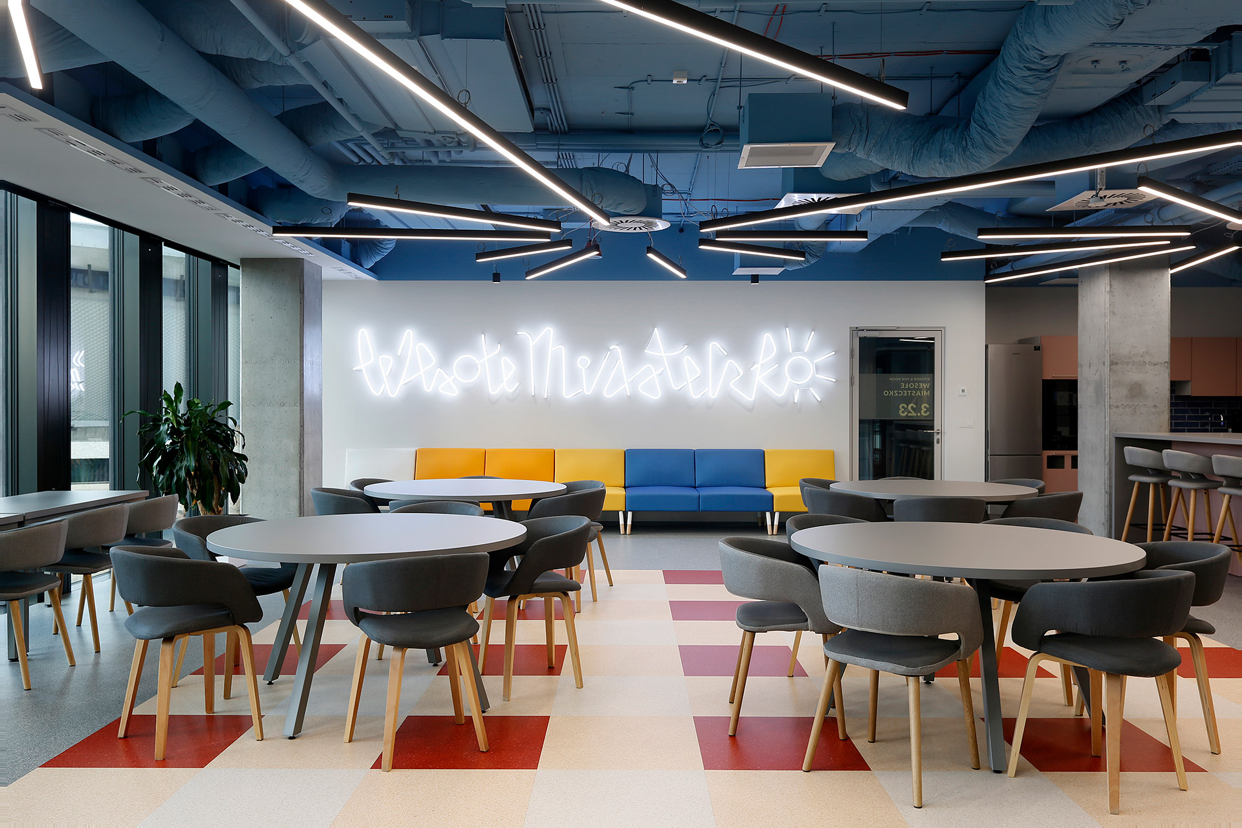
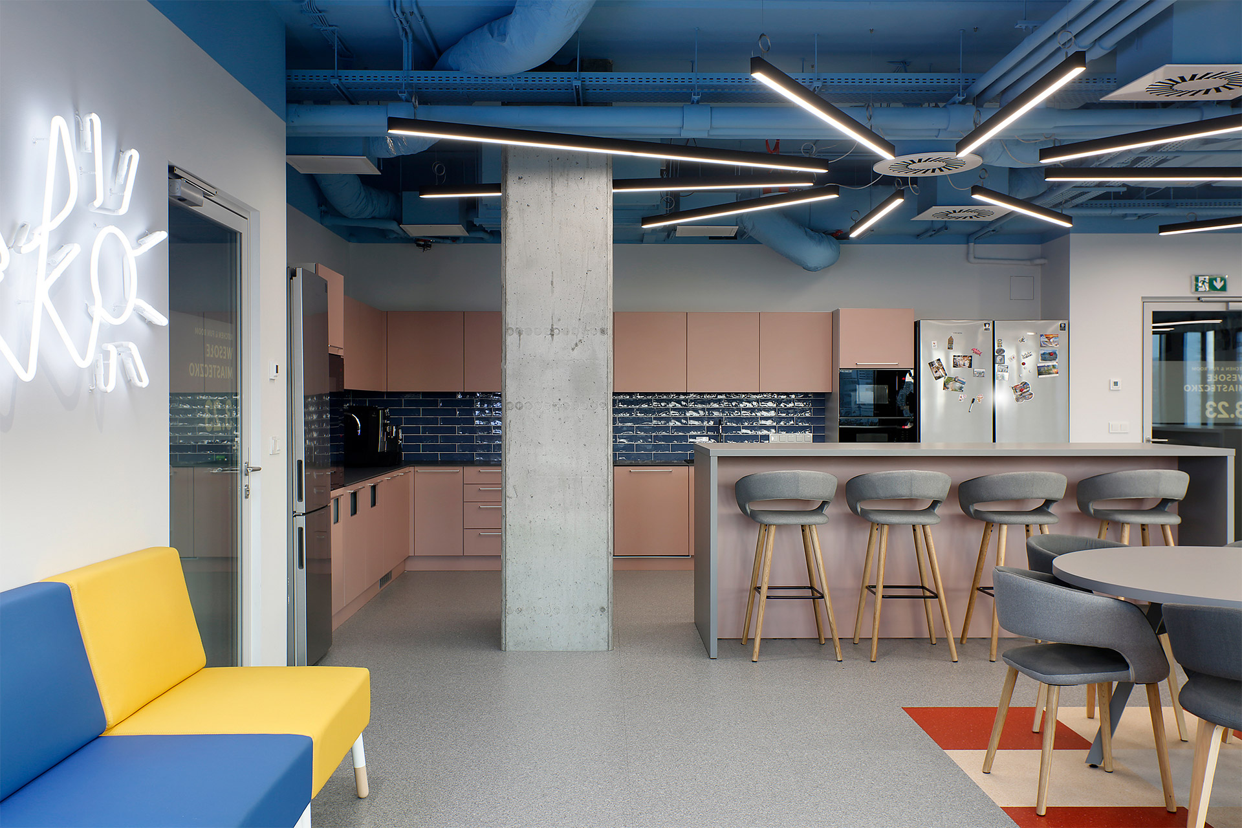
Restrooms: Wailing Walls
Abstract sculptures in the shape of a concrete wall were one of main attractions in the Silesian Park. By virtue of its function as a water fountain it was popularly called the Wailing Wall. It was built in 1960s and stood at the entrance to the National Garden Exhibition. Next to the wall there was a trade fair checkout pavilion called „Bratek” (‘pansy’). Later on the wall was renovated and lost its initial look.
We adapted the original Wailing Wall motifs in public restrooms in the Sii’s Katowice office. Grey, yellow and black colors as well as sharp geometric shapes on the wall and floor tiles refer to the colors and shapes of the abstract concrete sculptures in the park.
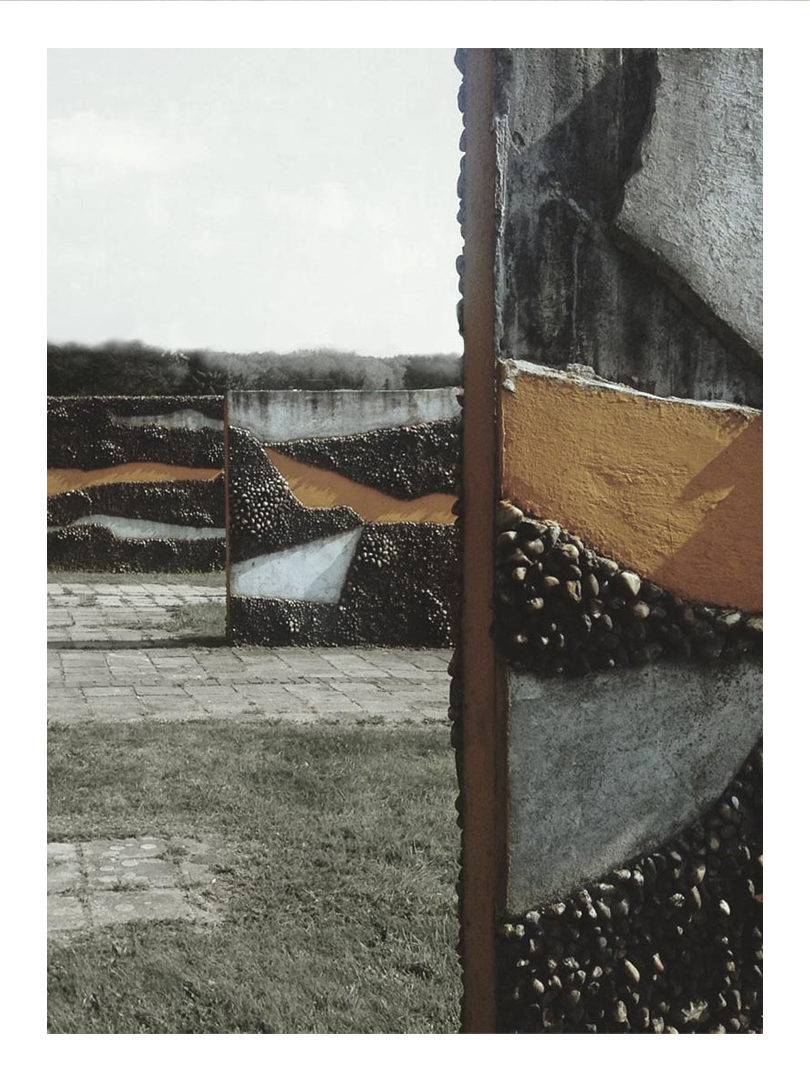
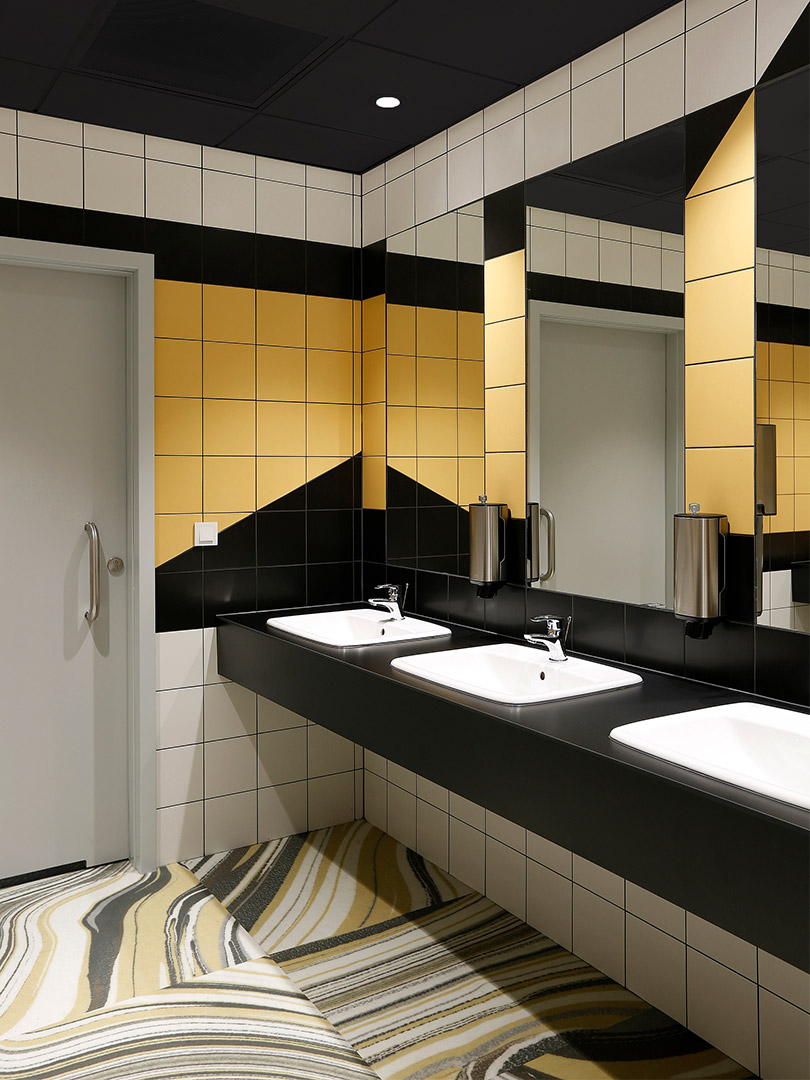
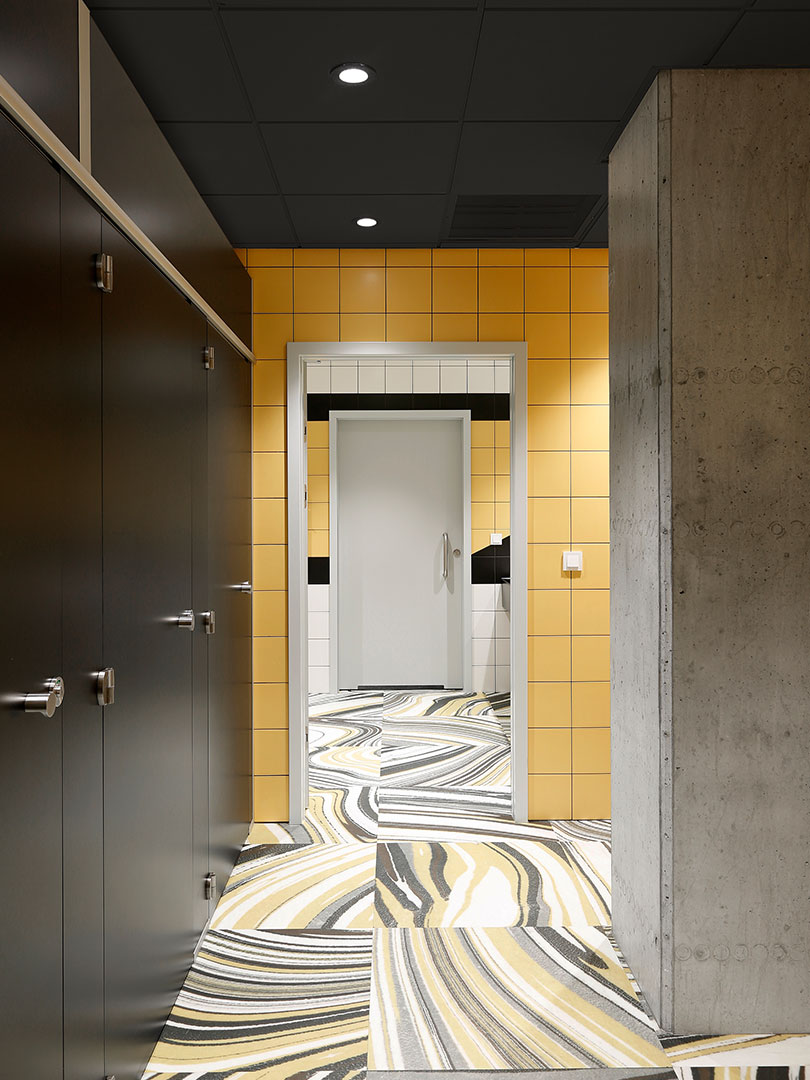
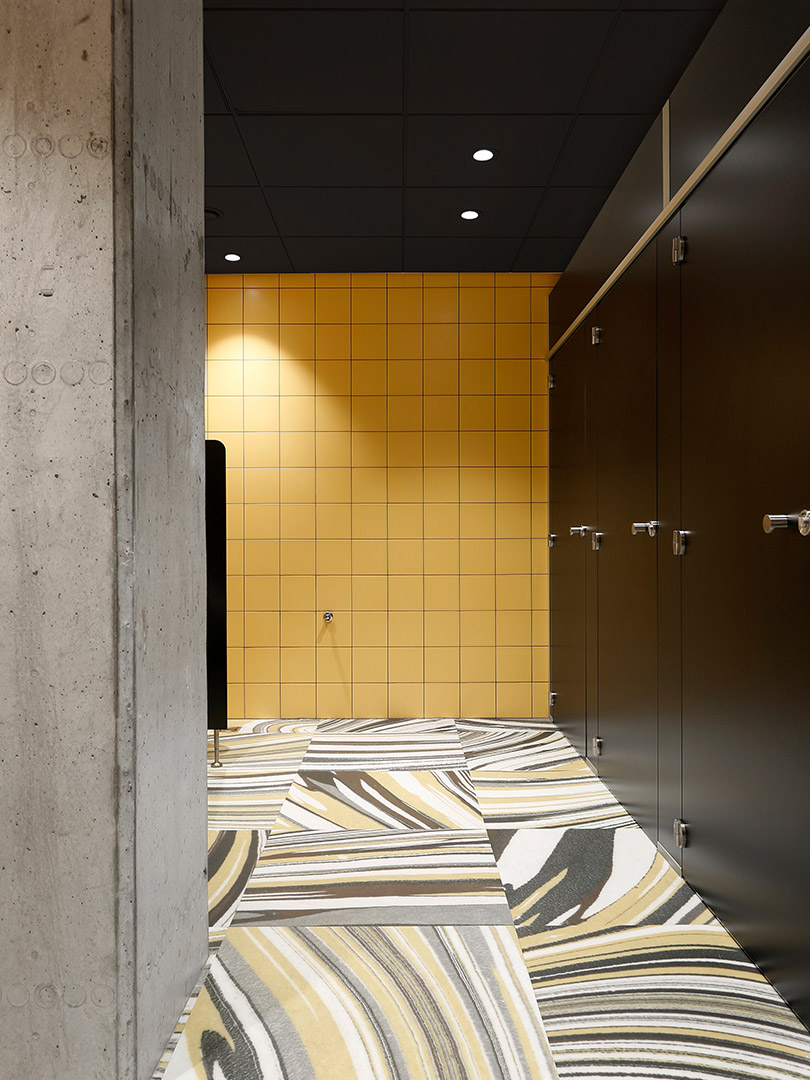
The main conference room: Vegetable and Gardening Tower
...with a view of the Spodek Arena and the International Conference Centre
The main conference room of the Sii’s Katowice office refers to the now non-existent greenhouse (hydroponic) towers built in 1968 according to the design of Viennese engineer and pioneer of vertical agriculture— Othmar Ruthner.
The construction of the greenhouse called the Ruthner’s Tower was based on the license of the Viennese company and was equipped with technical devices imported from Austria. The greenhouse was intended as a prototype facility for vertical vegetable production and flower cultivation in Poland. Towers were 54 metres high with a diameter of 11 meters. Those were the tallest buildings of this kind in the world. Inside there were 285 shelves with flowers and vegetables in containers, provided with irrigation, heating and air conditioning systems. Shelves could be moved vertically in a way that ensured even sun exposure to all plants.
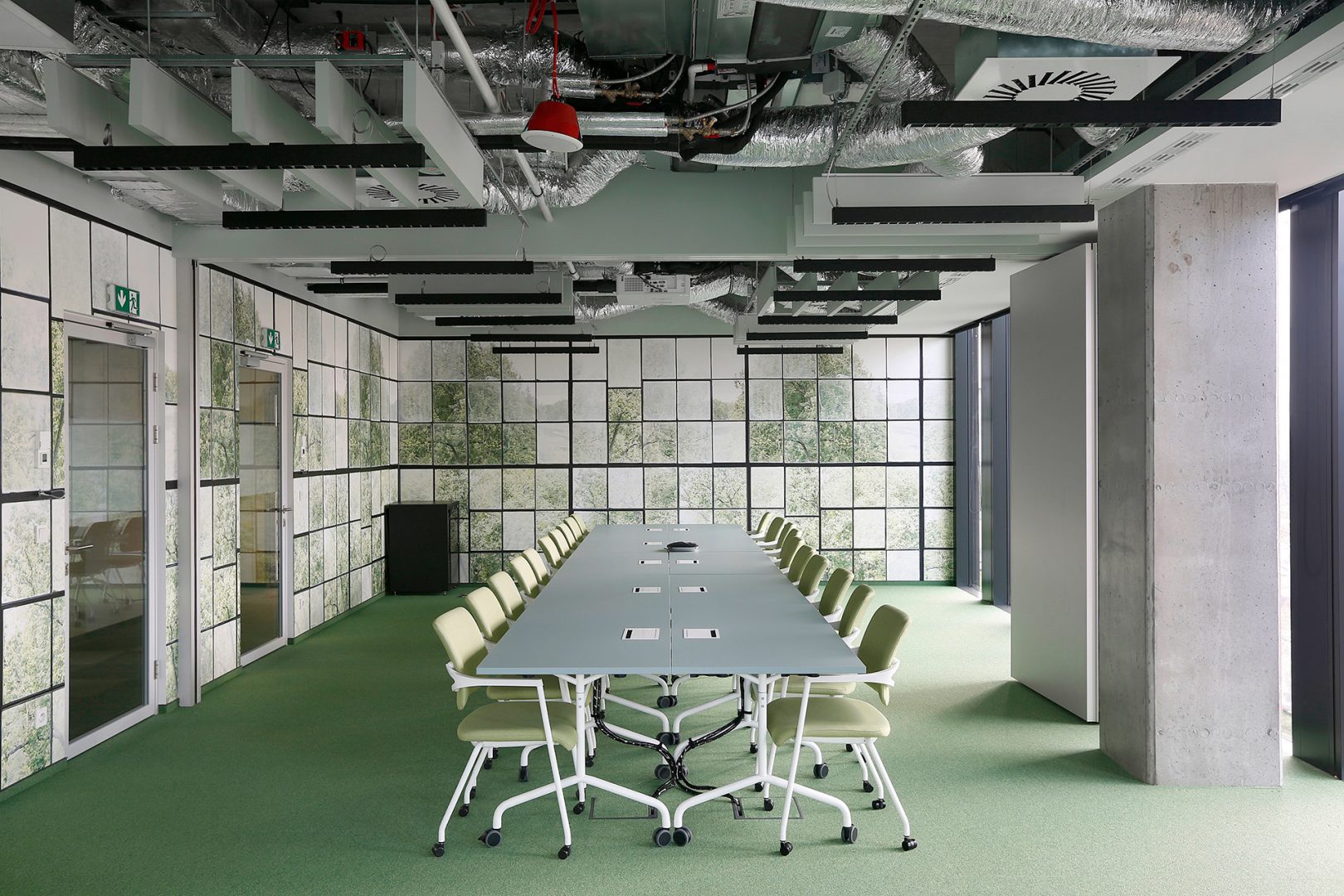
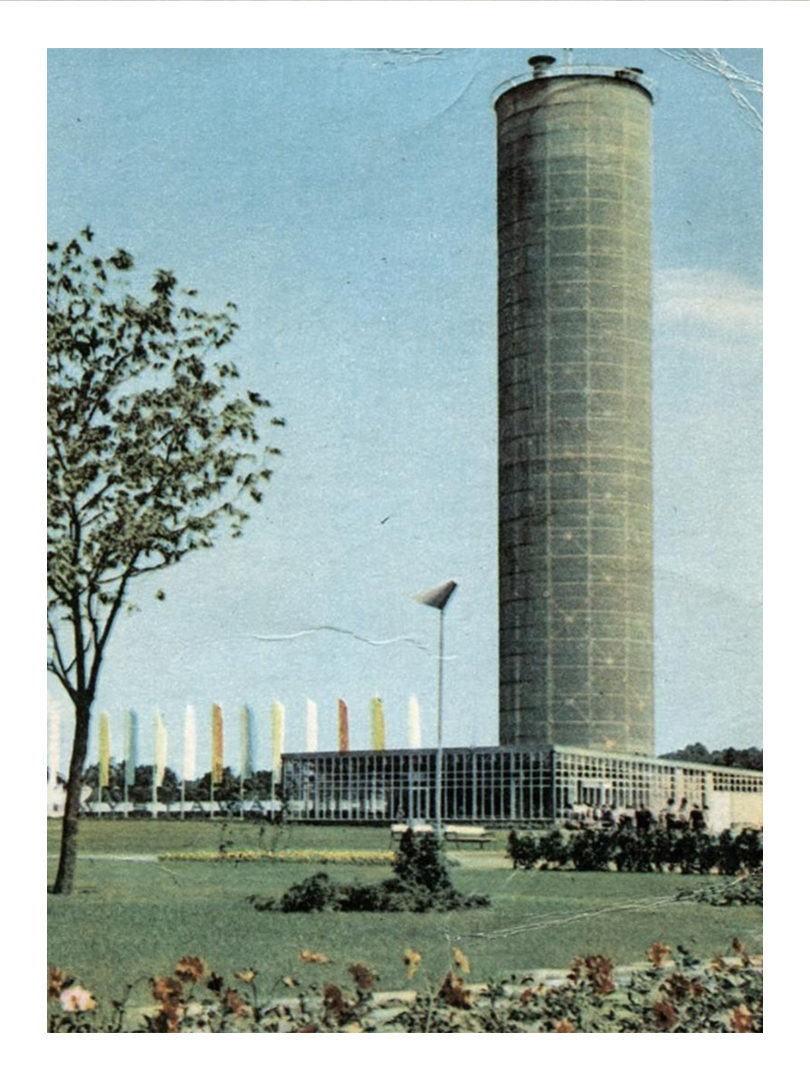
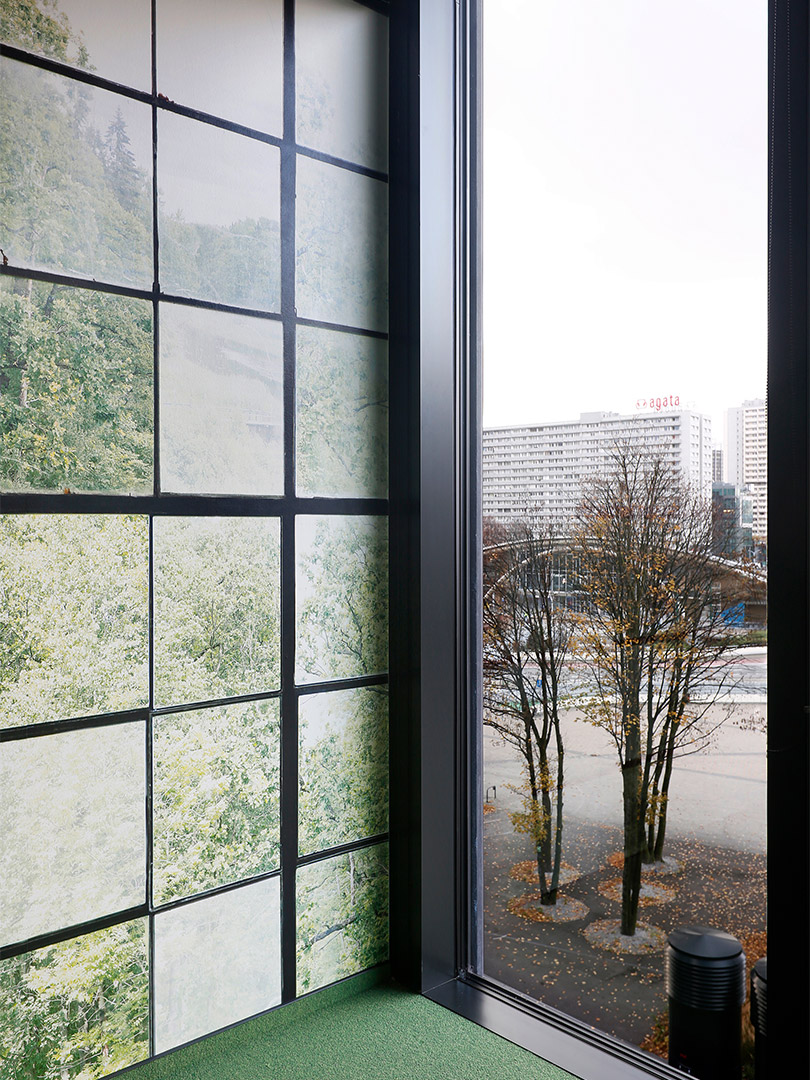
This vertical farm was torn down in 1983. The reason for the demolition was the darkening of polyester covering, which made it impossible to provide the plants with adequate amounts of light. Three years later, the construction of the Pavilion of Gardening Culture began in the place of the greenhouse, which, unfortunately, was never completed. Over time the construction called by the Silesian residents „The Skeleton”, fell into disrepair. It was eventually torn down in 2013.
The main conference room, which reminds us of those interesting historic constructions in the Silesian Park was placed in the western part of the third floor of the Sii’s office. We wanted the greenhouse-inspired room to be in this part of the office because from there one can see the International Congress Center with its walk-in green roofs and a square in front of ICC surrounded by a green grass. The view gives the impression that greenery from the surroundings permeates into the room interior. Wallpapers with botanical patterns look like windows placed around the room, which refers to the interior of a greenhouse tower. The sound baffles hanging on the ceiling refer to the structure of the vault of an already non-existent "Skeleton".

Meeting room no.3: The Silesian Planetarium
The Silesian Planetarium is the oldest and biggest planetarium in Poland. The official opening of the building took place in the Silesian Park in 1955 to commemorate Nicolaus Copernicus and it was designed by Zbigniew Solawa, the architect from Krakow. Planetarium, shaped in the image of Saturn, crowned the highest elevation of the Silesian Park, the so-called Parkowa Mount. The main projection room could seat about 400 viewers. It was equipped with a spherical canvas screen with an area of 1000 square metres and the most modern projector at the time, manufactured by Carl Zeiss in Jena. The projector allowed 8000 stars to be displayed in the artificial sky. The first screenings were played with the sounds from vinyl records. In 1959, a seismological station began operating at the Planetarium, which recorded many distant tremors, such as an earthquake in Alaska in 1964, an underground nuclear explosion in Novaya Zemlya in 1970 and the earthquake in northern Italy in 1976.
One of the conference rooms of the Sii's Katowice office relates to the Planetarium. The entire room, its colors and lighting are inspired by cosmos. In the central point of the room, we placed a hanging lamp resembling, just like the Planetarium building, the planet Saturn. The characteristic floor refers to stellar projections straight from the Carl Zeiss projector as well as to star constellations. The cosmic inspiration is complemented by the colors of the walls and lighting imitating the colors of outer space. The sky is no longer the limit.
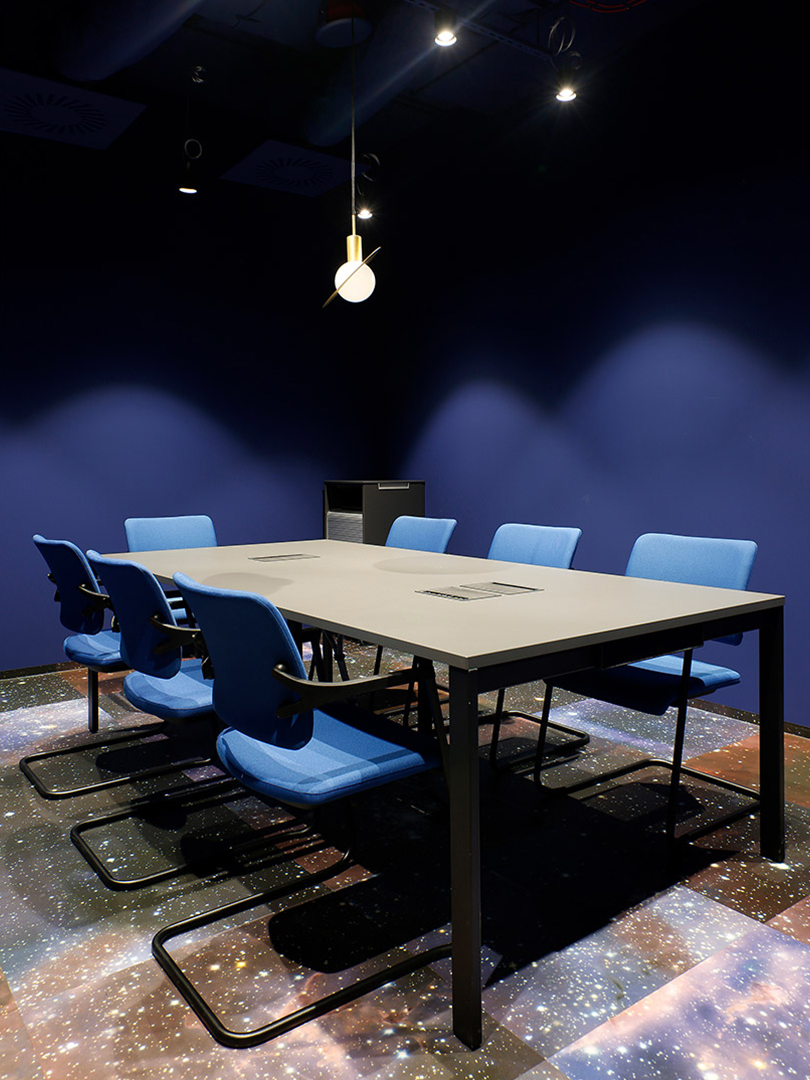
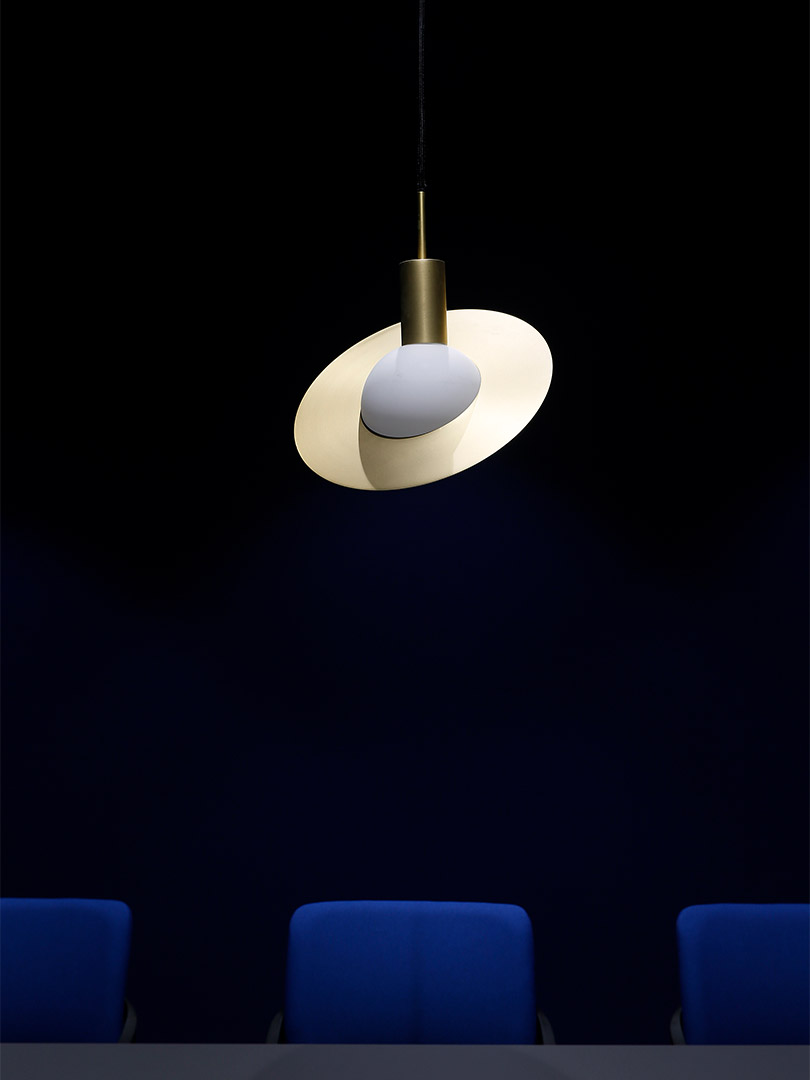
coffee Point no.2: The „Arizona” Café
In 1957, the Wrocław-based River Transport Study and Design Office brought a floating cafe called „Arizona” to life – a futuristic boat-cafe in the shape of a flying saucer.Arizona equipped with a 60 HP "Puck" engine and accelerating to a speed of 5 km / h, quickly became one of the greatest attractions of the Silesian Amusement Park. During the cruise, one could drink a good coffee, enjoy delicious desserts but also … dance. Dance parties were very popular in „Arizona”. It became an iconic meeting place for the youth of the 1960s, making it easier for people migrating to Silesia because of job opportunities to get acquainted with one another.
One of the coffee points on the fourth floor in the office reminds us of this unusual cafe. The colors of the coffee room refer to the colors of the famous floating cafe. A graphic interpretation of „Arizona” was also placed on glass doors and walls.
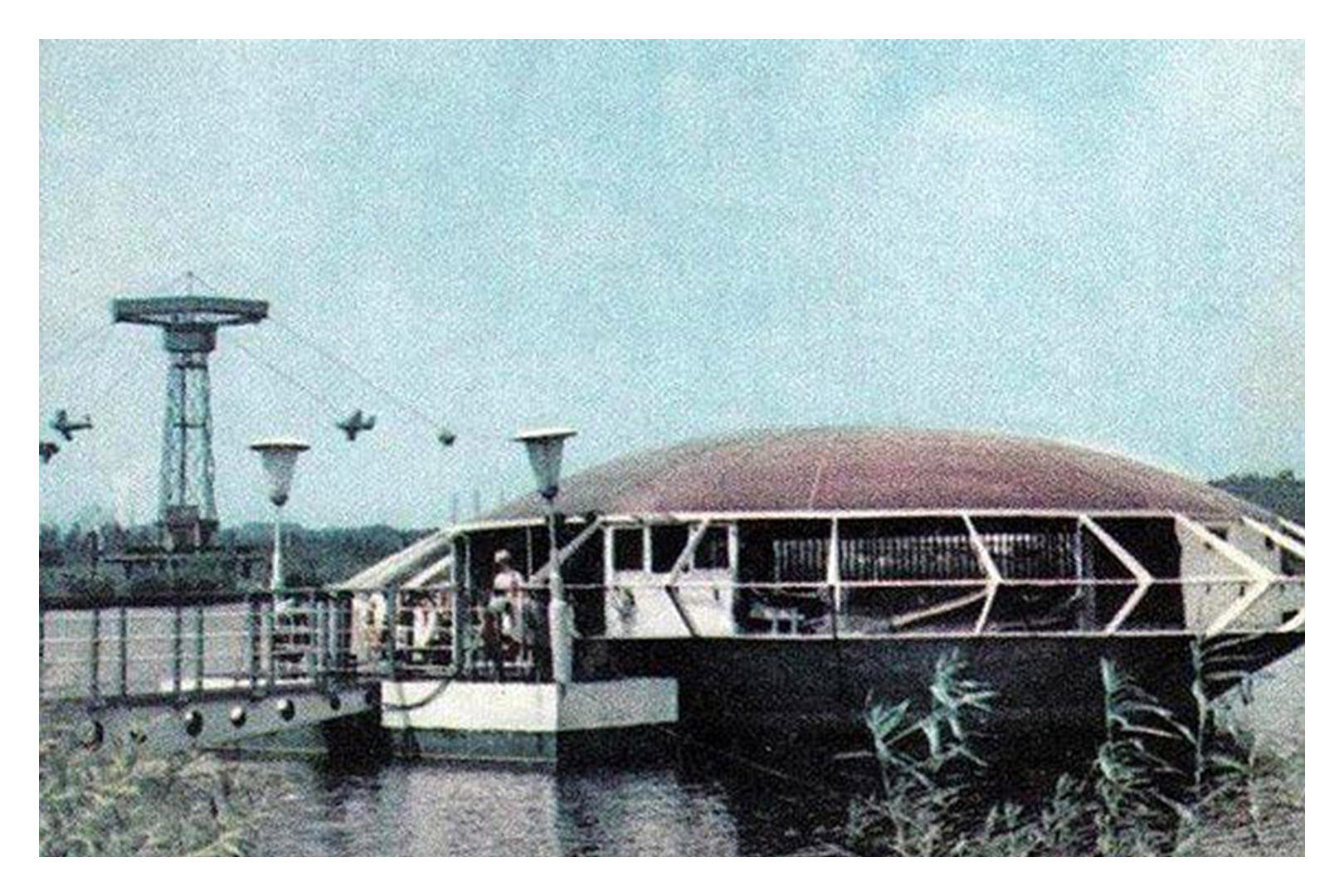
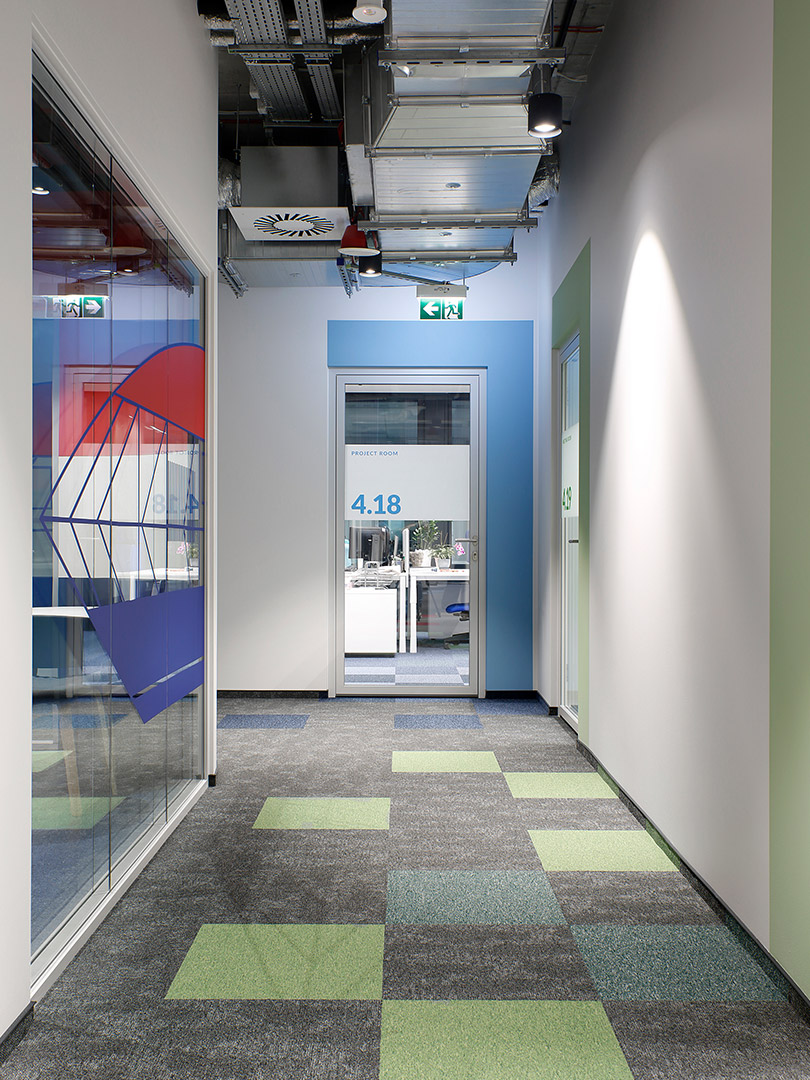
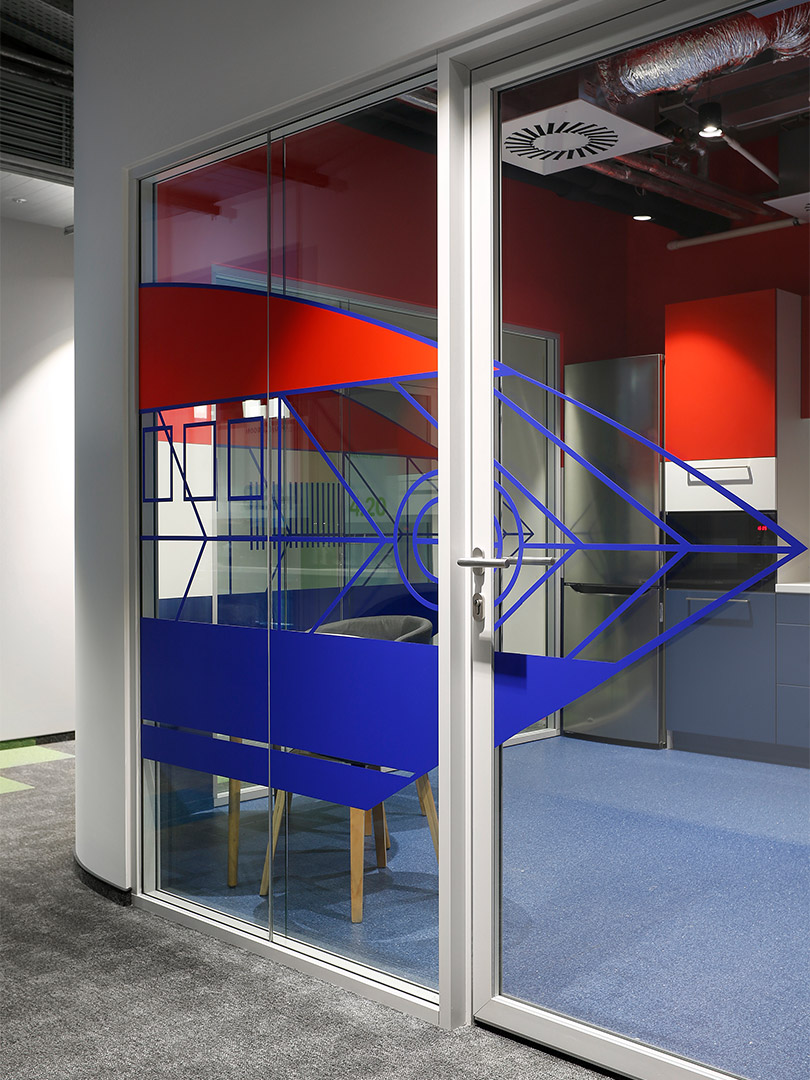
coffee Point no.3: The „Stylowa” Café
Another Coffee Point on the 4th floor of the Sii's Katowice office also refers to another famous café with an interesting history – Stylowa Cafe. The building, where the Cafe was eventually located, was built at the end of 1953 and the beginning of 1954 and was the first roofed facility in the Silesian Park. Initially, it served as a rain shelter. Then at the end of 1950s and the beginning of 1960s it functioned as the Voivodeship Culture and Recreation Park’s propaganda house. Finally, in the early 1960s, a new building was built for the park’s management and after the administration moved there, Stylowa Cafe was created in the vacant facility. The building, designed by Włodzimierz Skolimowski, had many accents peculiar to the socialist realism period. A characteristic fresco, created by Jan Ślusarczyk, adorned the entrance to the building. Most certainly it depicted the park builders presented in a style typical of the era.. Moreover, the entrance to the cafe was adorned with a concrete sculpture called “Hutnik” (eng. steelmaker), made by the above mentioned artist.
These distinctive bas-reliefs were our inspiration for the interior design of Coffee Point no.3. One of the walls in the room is decorated with gray, geometric, somewhat "coarse" patterns, referring to the Jan Ślusarczyk’s bas-relief as well as to socialist realism era. The door portals of the coffee point are decorated with a graphic pattern referring to the characteristic metal grates that were at the entrance to the Stylowa Restaurant in the park.
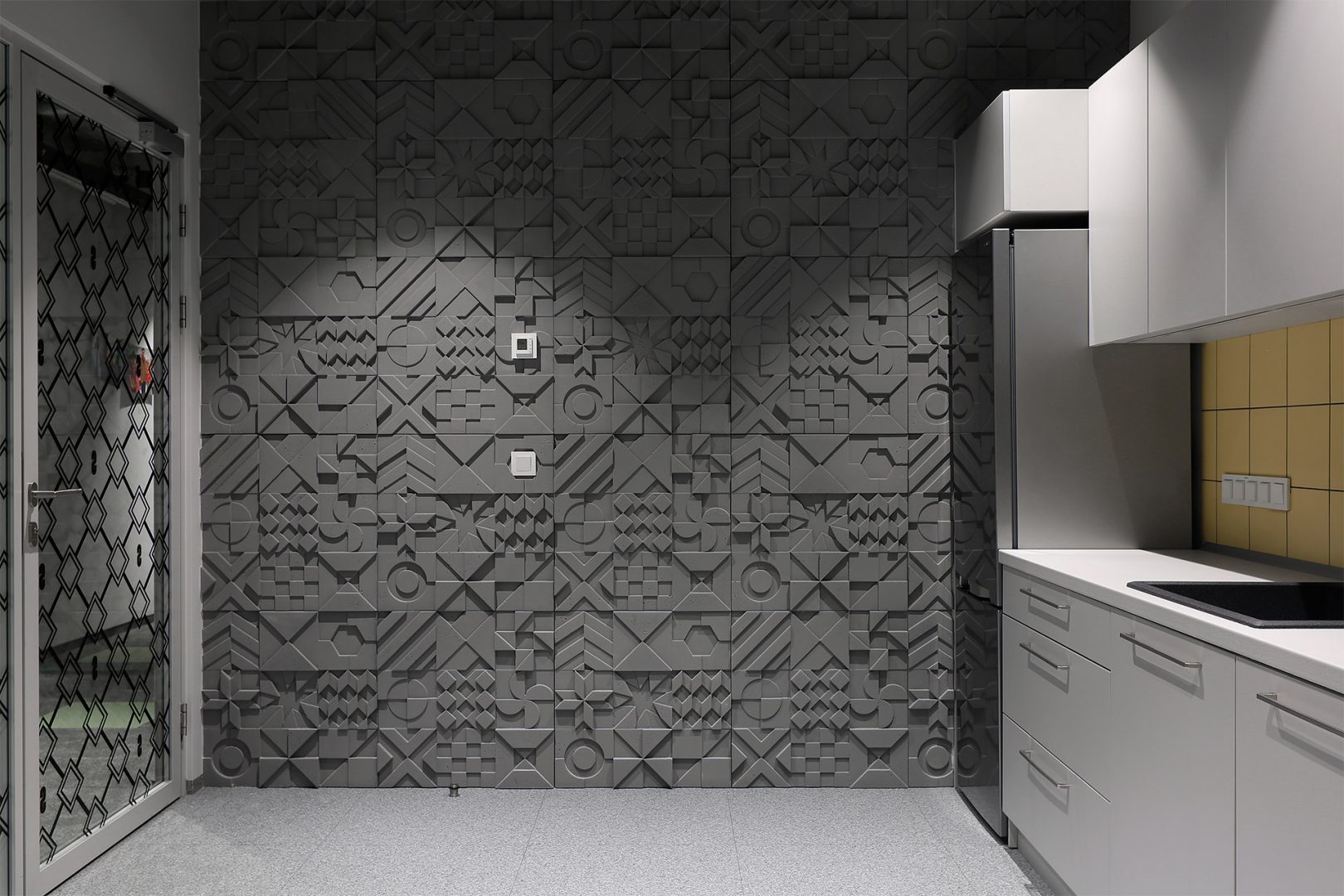
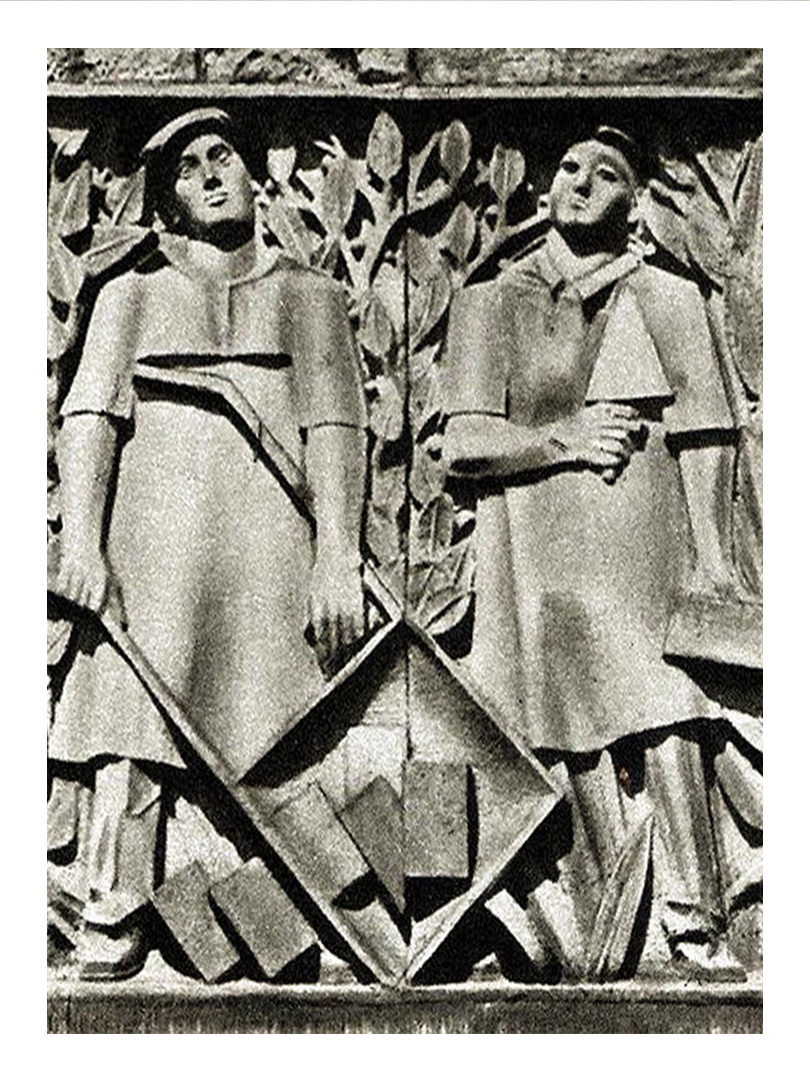
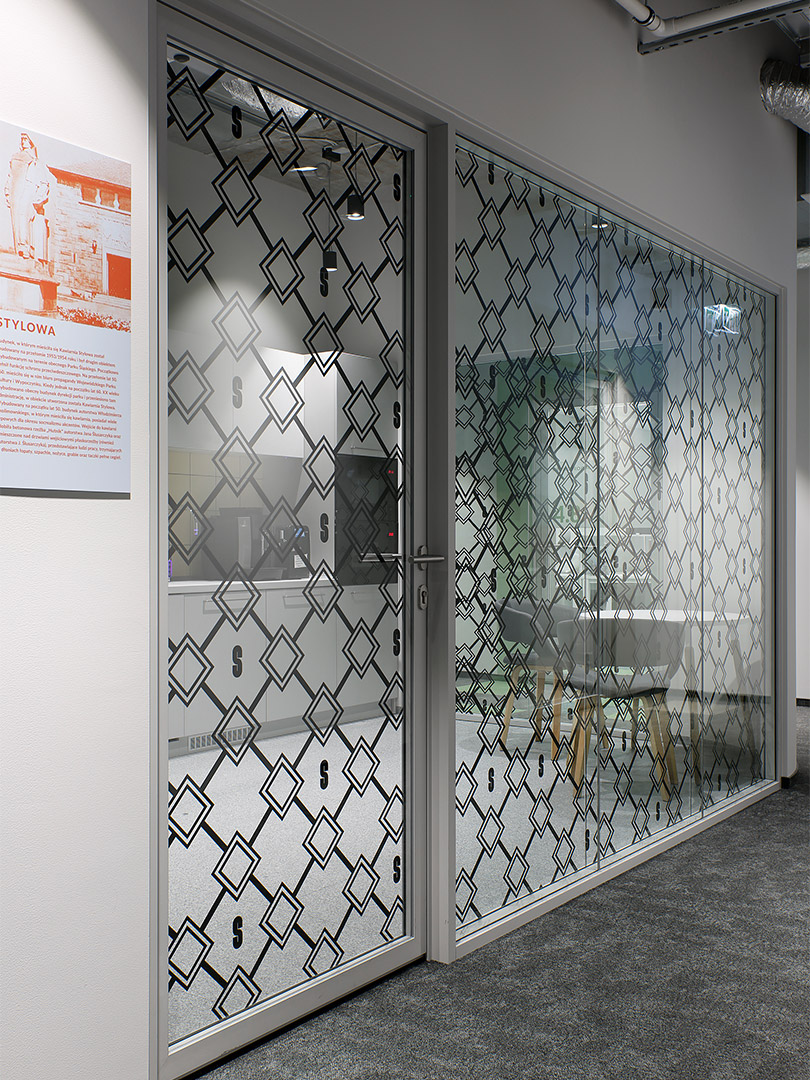
meeting room no.4: The Wave
"Fala" (eng. the wave), one of the largest swimming pool complexes in Poland, opened on June 12, 1966 occupied an area of 14 hectares of the Silesian Park. It consisted of 8 swimming pools and could accommodate a total of about 15,000 people. The name of the complex was taken from its biggest attraction - a swimming pool with an artificially induced sea wave. It was the first structure of that kind in the country. “The Wave” was designed by three architects – Alojzy Wroblewski, Jan Kozub, Franciszek Ryszard Koczy and is still considered an outstanding achievement of the Polish sports architecture. Until 2000, Fala was a year-round facility, turning into the Winter Sports Center in winter time. In 2009, one of the largest skate parks in the region was built in its place. The swimming complex has been closed since 2014. Currently, there are plans to build a new swimming pool complex called “Nowa Fala” (eng. the new wave) in the place of the former "Wave".
One of the meeting rooms in the Sii’s Katowice office was inspired by the original swimming complex so-called ‘old wave’. Shades of blue and azure surrounding the space are associated with the surface of the water, and ceiling lamps, shaped as black strips, with swimming pool tracks. On the wall there is also an engraving depicting a diving platform, which for many years was one of the main attractions of the swimming pool.
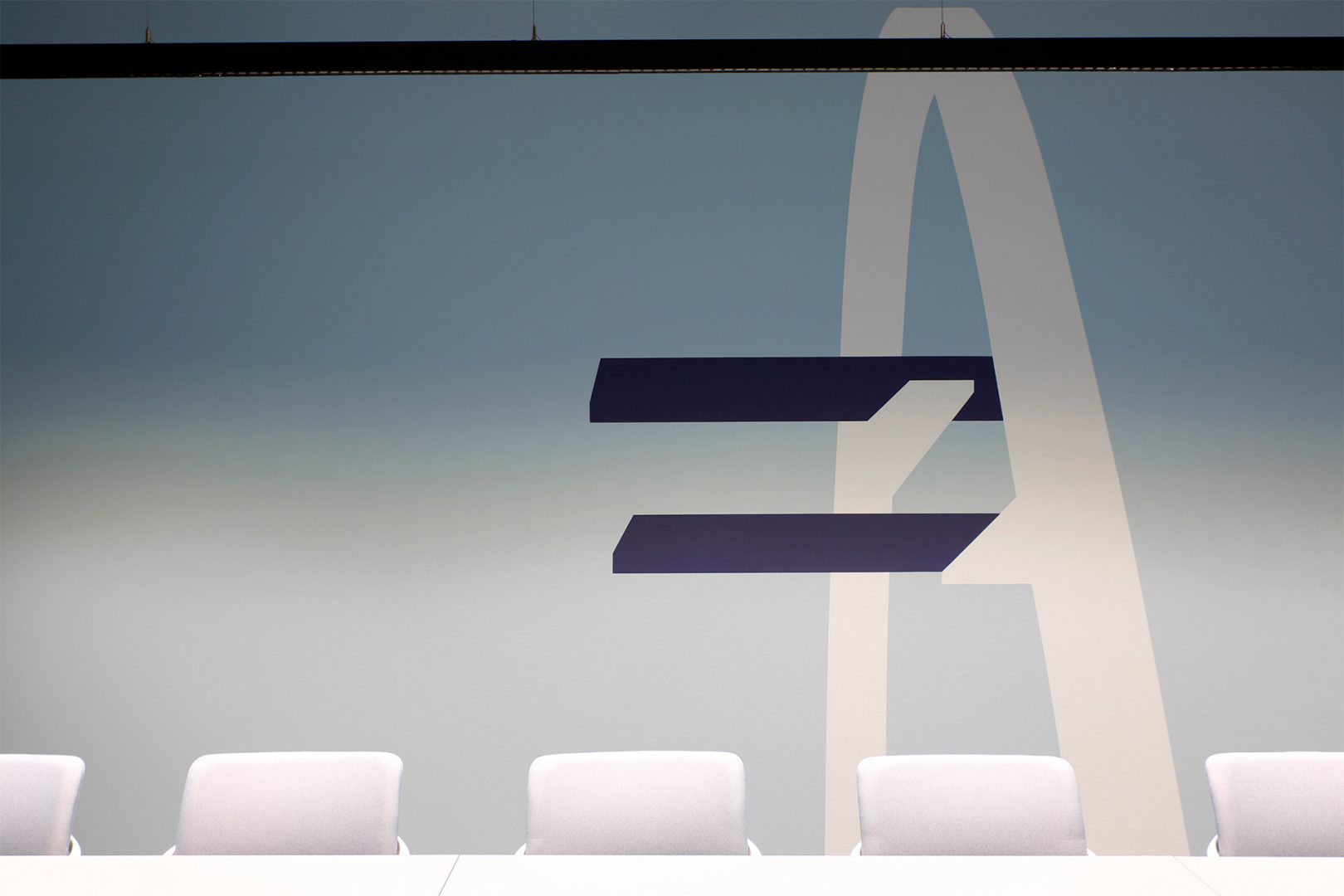
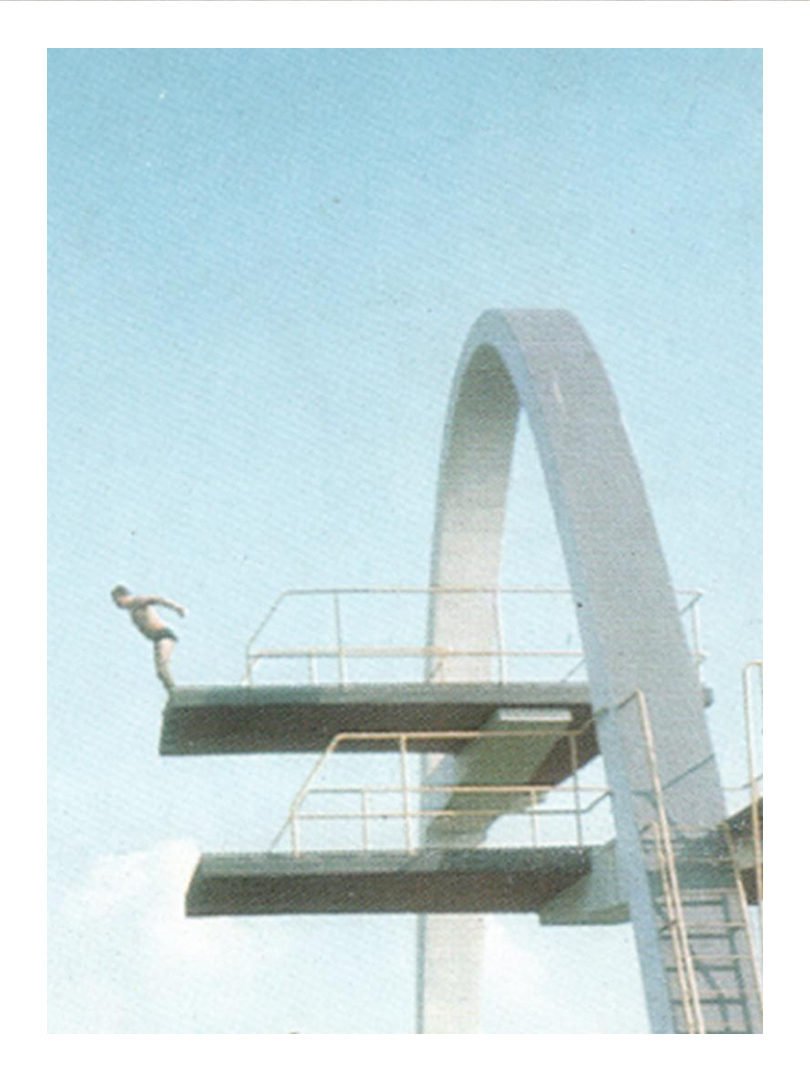
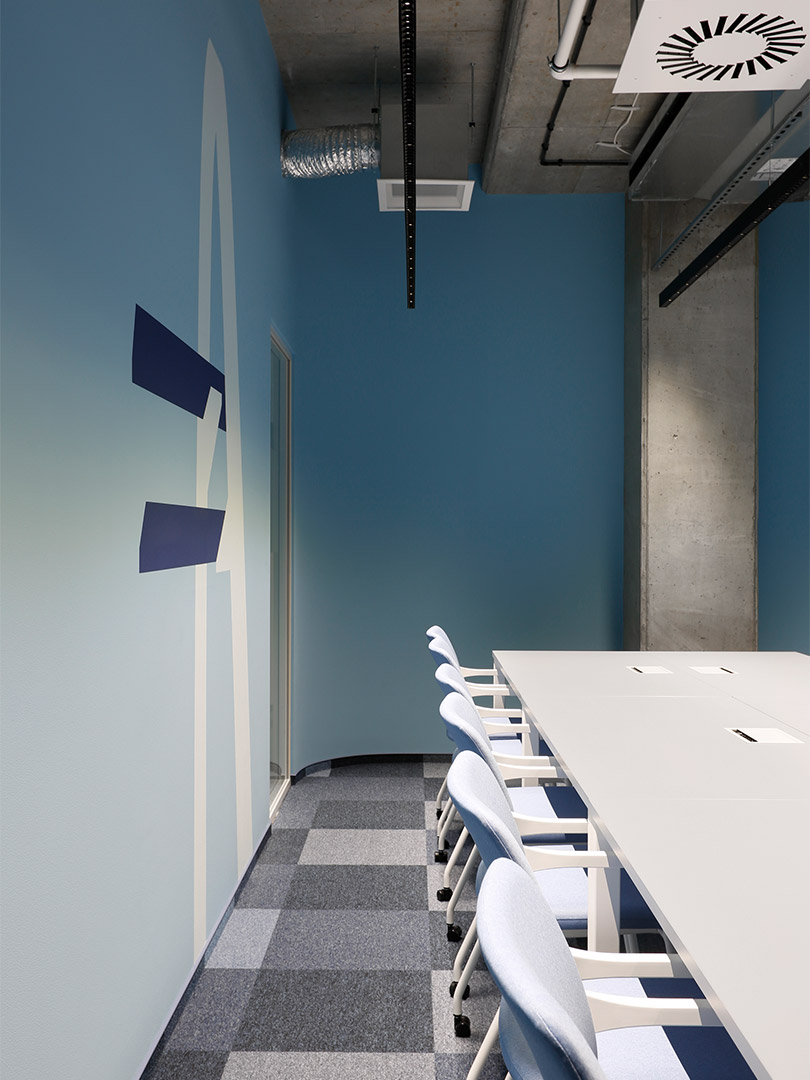
meeting room no.5: The Rose Garden
The idea to create a collection of 30,000 roses in the Silesian Park was put forward in 1964 by the Polish Society of Rose Lovers. The Rose Garden project was created at the Warsaw University of Life Sciences (SGGW) under the supervision of prof. Władysław Niemirski - the main designer of the Voivodeship Park of Culture and Recreation. The Rose Garden was opened on June 24th,1968. The Rose Garden in the Silesian Park has its own unique style and is the largest rose garden in Poland (and one of the largest in Europe) with an area of approximately seven hectares. It consists of honeycomb-shaped and a lens-shaped flowerbeds. There are about 35,000 roses in nearly 300 types planted in the Rose Garden in total. The Rose Garden of the Silesian Park was included in the list of 35 most beautiful rose gardens in the world in the catalogue published by the Hindu Society of Rose Lovers in Calcutta.
The Silesian Park’s Rose Garden served as inspiration for the interior design of one of meeting rooms located on the 4th floor of the office building. We placed suspended acoustic hexagon ceiling islands, which remind us of honeycomb shaped flower-beds in the Silesian Rose Garden. Colour of the room connotes red garden roses.
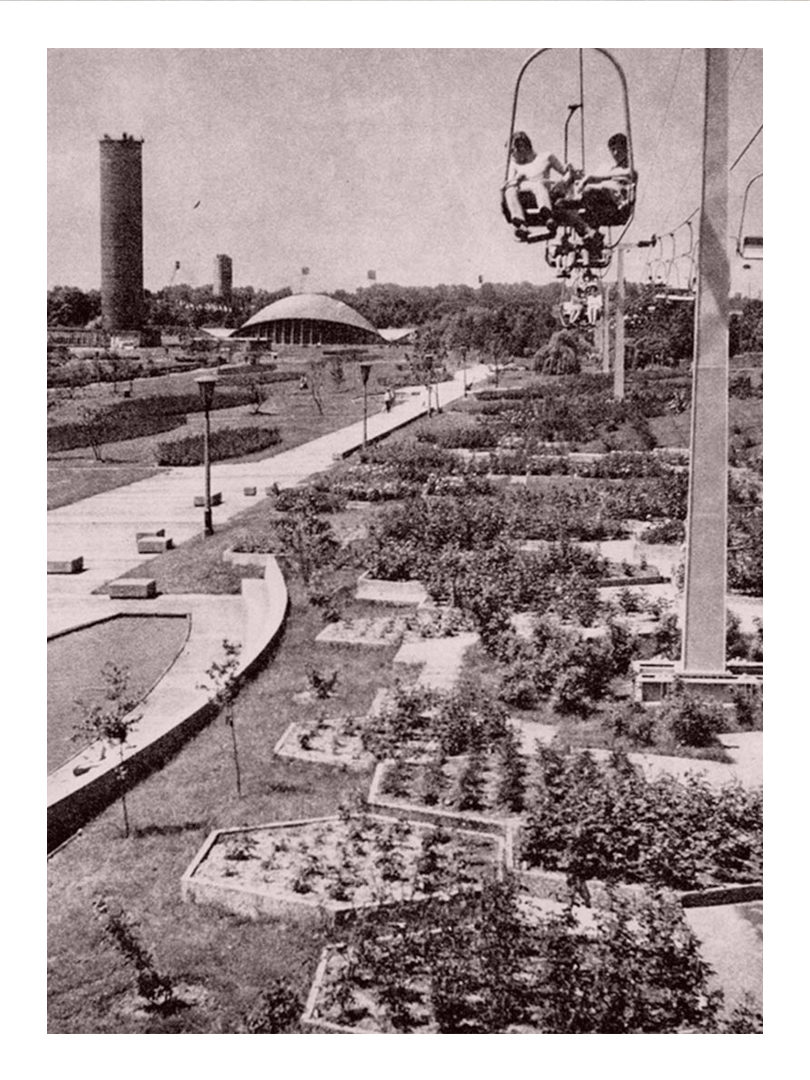
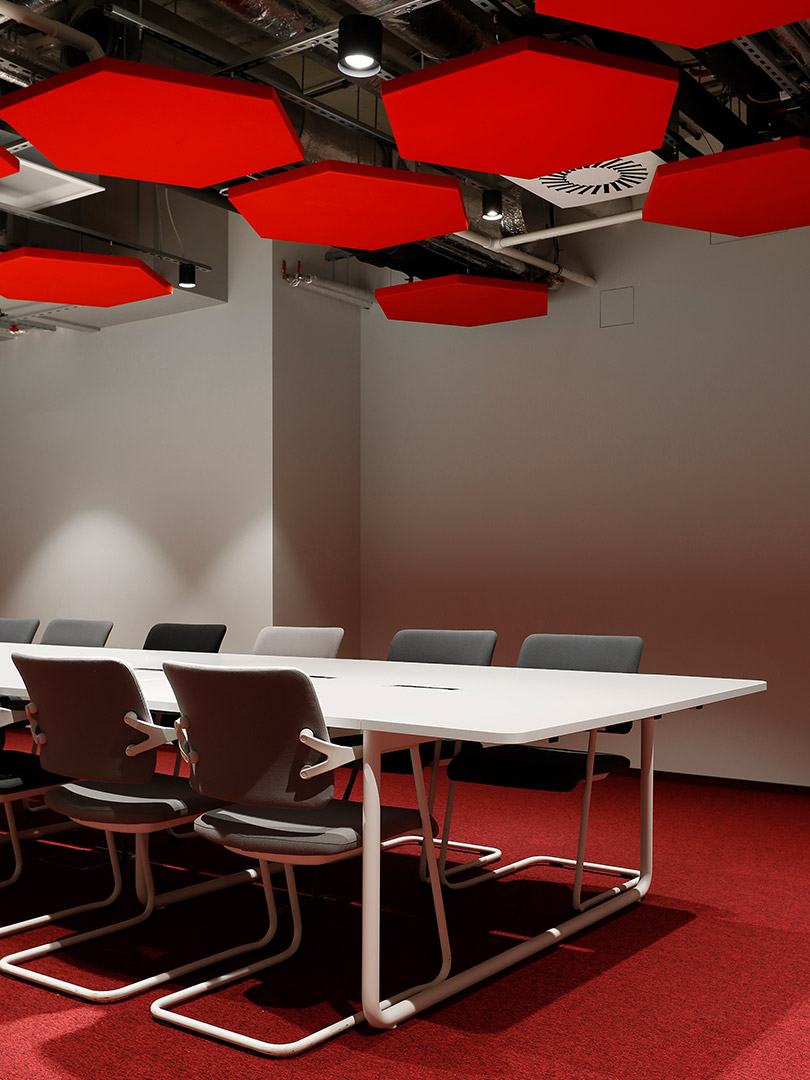
office room
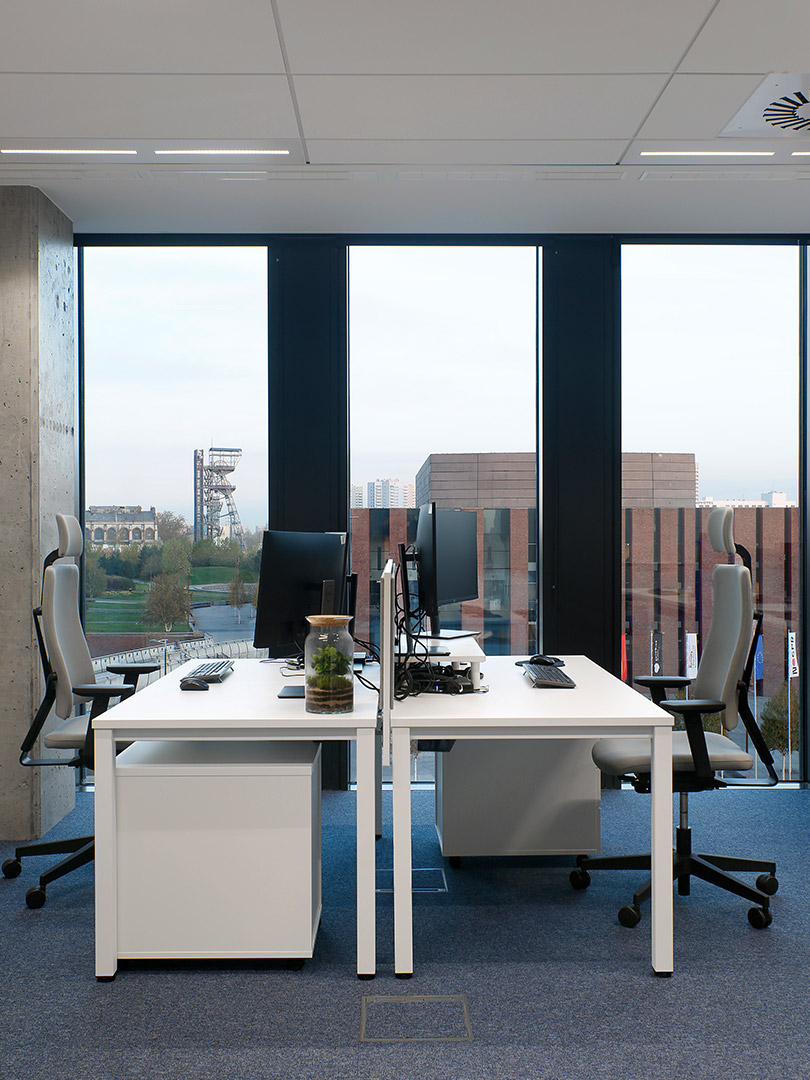
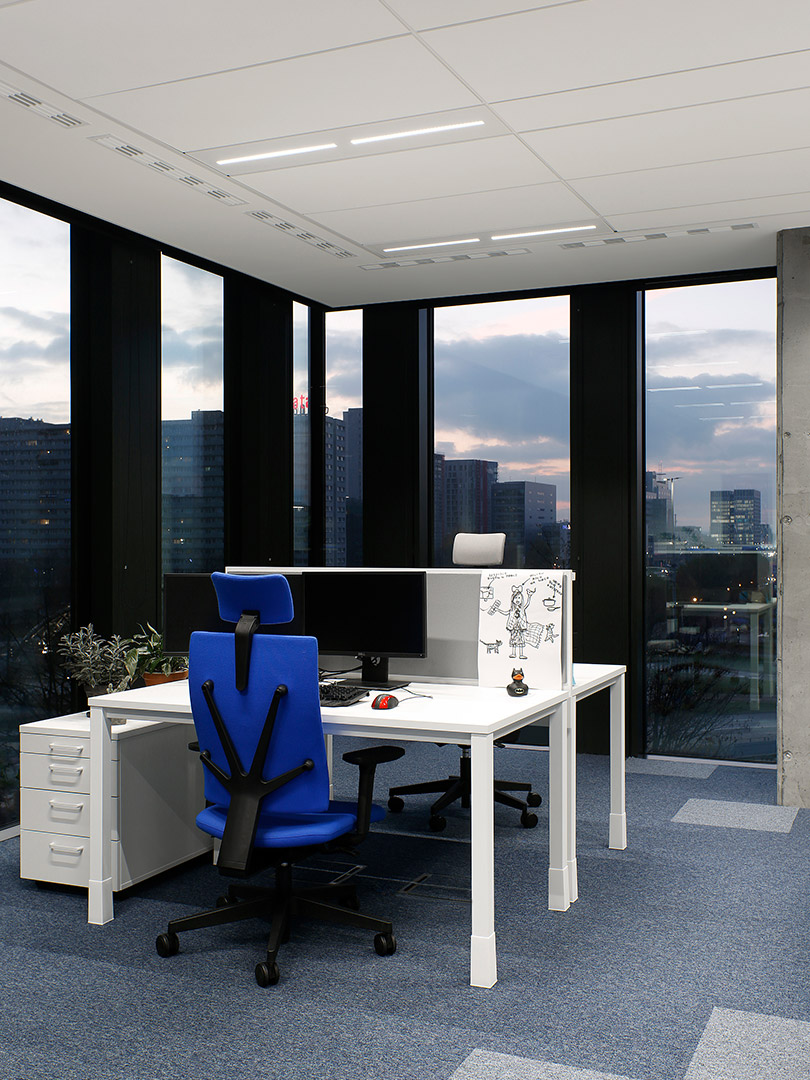
credits
Location: Katowice/ .KTW I, 3rd and 4th floors
Type of interior: Office space
Client: Sii Polska
Space: 2 960 m2
Service: Space planning, Interior design, Branding
Project Design: Ofisovnia
Graphic Design: Marta Gawin
Project Management: Embarius sp. z o.o.
General Contractor: Deige sp. z o.o.
siilesia park

