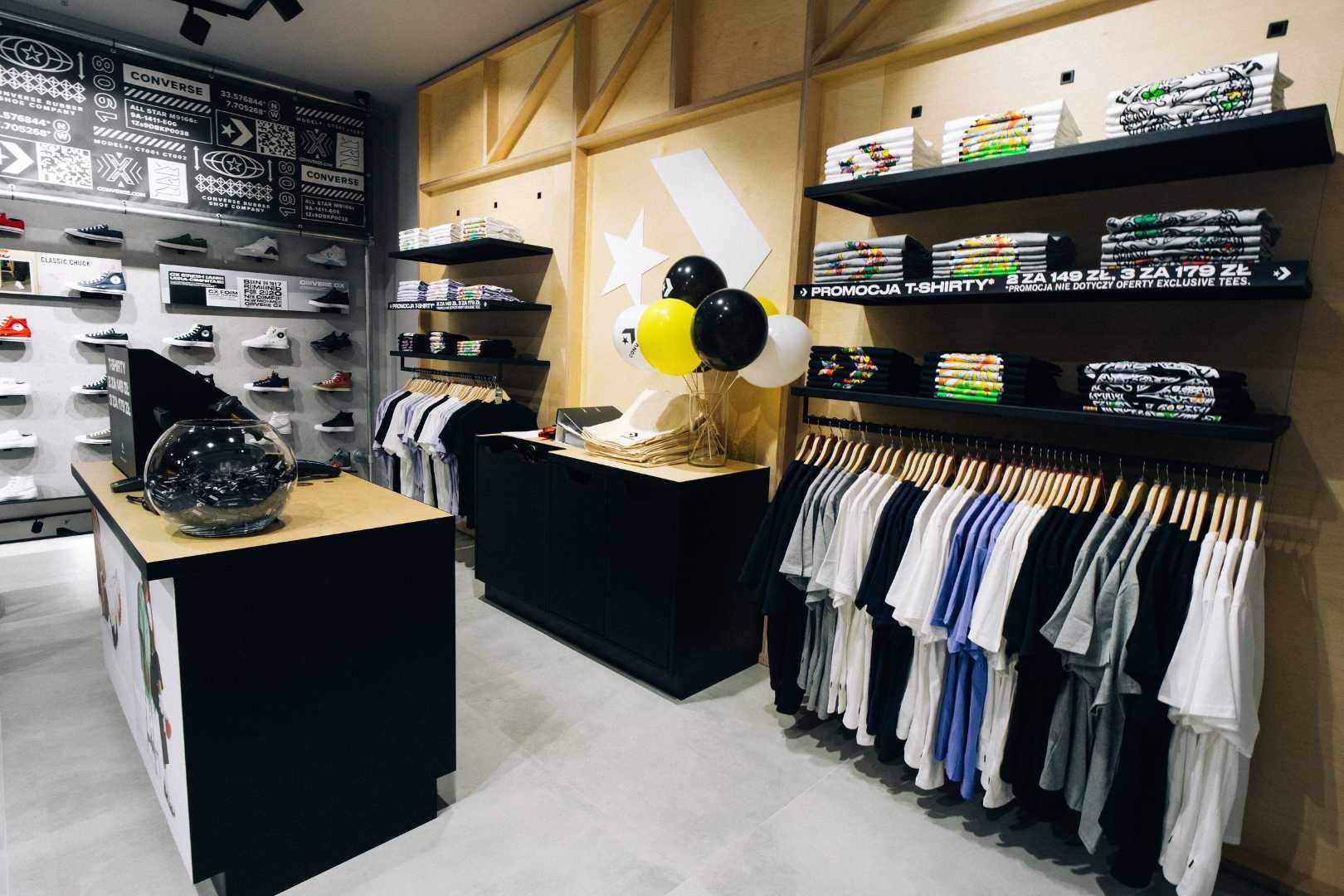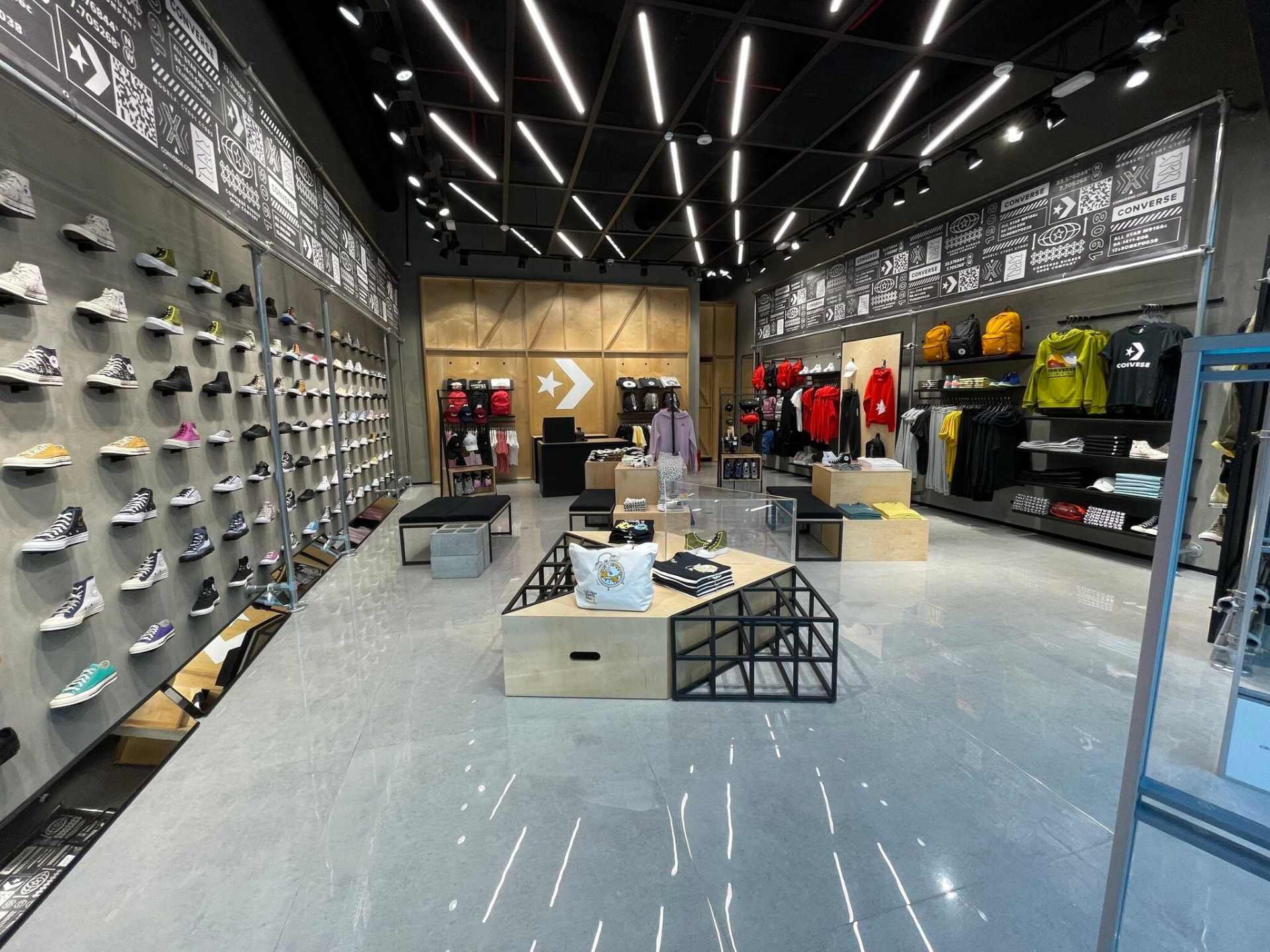Converse
Converse, an icon in the world of footwear and sportswear, has been defining the casual lifestyle for over a century. Recognized as a symbol of independence and creativity, this brand is an inseparable companion for artists, musicians, snowboarders, and anyone who values authenticity and comfort. Our collaboration with Converse has spanned years, allowing us not only to deeply understand the brand's DNA but also to create spaces that are a living reflection of it.
The materials used in our projects, such as warm shades of wood, durable stainless steel, and raw concrete, have been carefully selected to reflect the spirit of the Converse brand. Black accents and elegant store design not only strengthen the brand's identity but also create an eye-catching, friendly, and stylish environment for customers.
Our stores, ranging in size from 100m² to 192m², are designed to maximize display space and optimize shopping experiences. We ensure that every detail supports both functionality and aesthetics, creating places where Converse's history and values are not only visible but also palpable.



credits
Location: Eastern and Western Europe, North Africa
Category: Mall Retail Store
Status: Completed
Client: Converse
Number of Projects: Over 10 stores completed in Europe and Africa
Services: Investment management, executive designs, furniture implementation
Design: Ofisovnia
Converse Converse

