eurofins
Eurofins Scientific is an international life science company that provides a unique range of analytical testing services to clients from different industries.
Eurofins Scientific is a world leader in food, environmental, pharmaceutical and cosmetic product testing and agroscience (CRO) services. It is also one of the independent world leaders in the market of research and laboratory services in the field of genomics, discovery pharmacology, forensics, advanced materials science and in the field of clinical research support. Eurofins Scientific employs over 50,000 employees in a group of over 900 independent companies in over 50 countries and operates over 800 laboratories.
For the companies belonging to the corporation such as Eurofins GSC Poland and Eurofins GSC IT Poland in 2018-2021, we designed 3 offices with a total area of 4,000 m², in which 600 people work on a daily basis. The office for the Shared Service Center (SSC) department with an area of 1700 m², located in the modern Katowice Business Point office building, was the first of them.
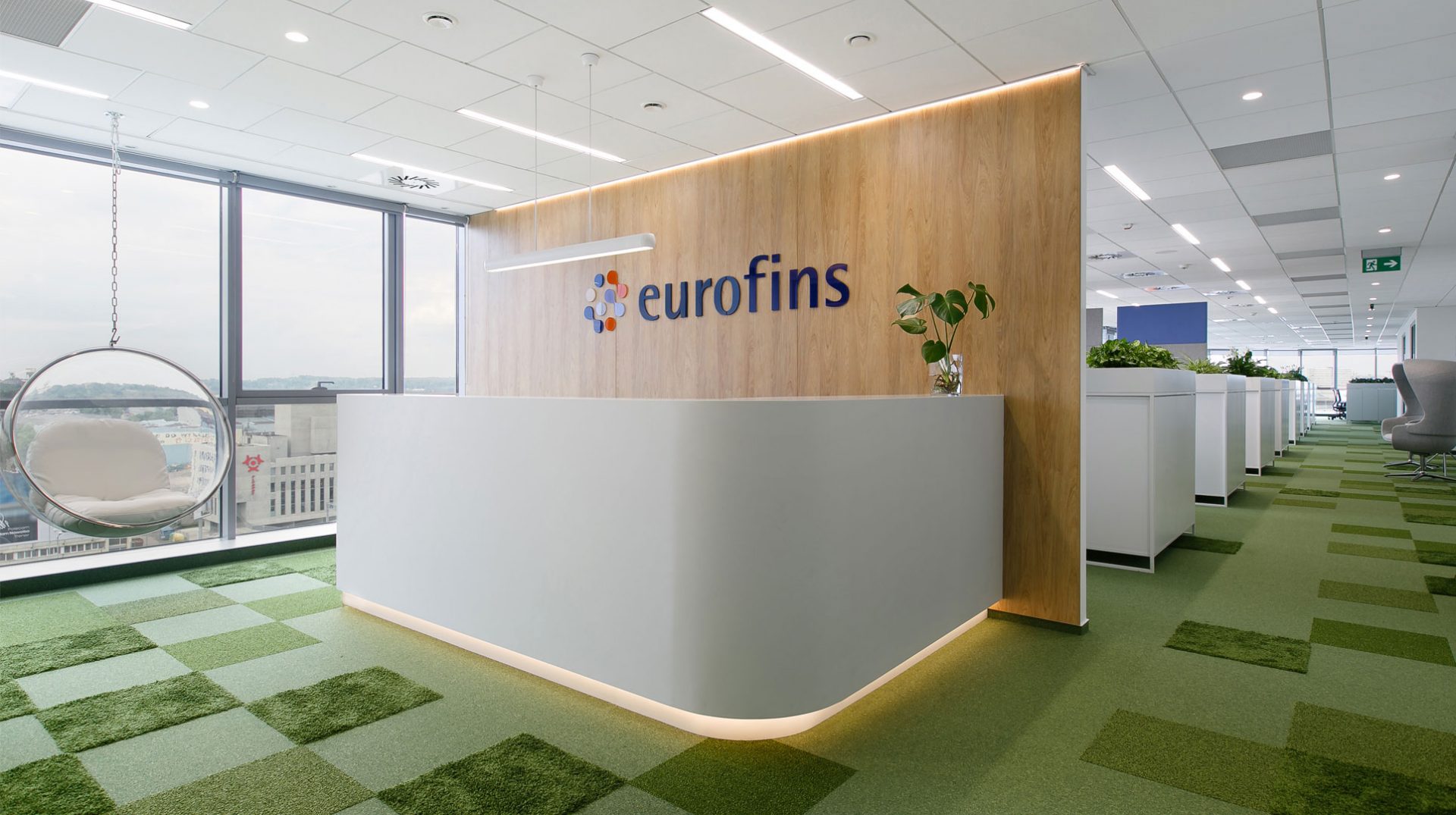
the key design assumptions we achieved are as follows:
- to create a friendly work environment for 230 employees, adapted to the culture of the organization,
- to improve the work of employees: to facilitate internal communication and the flow of knowledge and information between individual departments,
- to create a flexible workplace that allows the company to quickly respond to changing business conditions (agile workplace),
- to provide acoustic comfort for employees,
- to refer to the company’s activities and its relationship with nature in the office interior design,
- sustainability design: waste reduction and the use of fully recyclable materials.
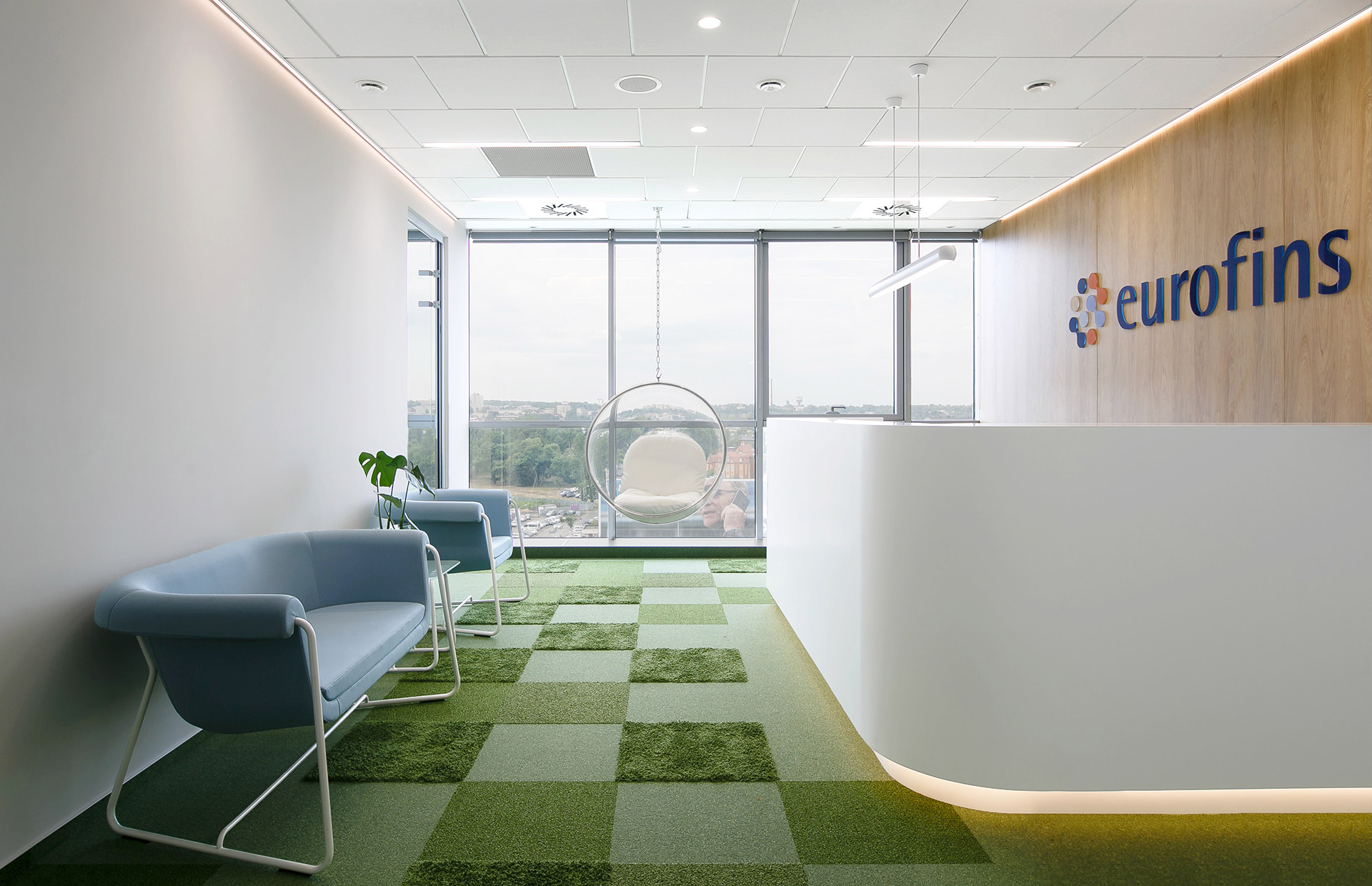
research and analytical work
The Space Office Plan was developed based on the conclusions of the research and analysis work, workshops and consultations prior to the design work. We carried out a number of analyzes among others those concerning the organizational culture, character of work and the number of individual teams, mobility and variability of employee tasks. Based on the findings of the study, we have designed a flexible space that takes into account the diverse nature of the work of each group of employees, their way of moving around the company, and the specific nature of the work of each department.
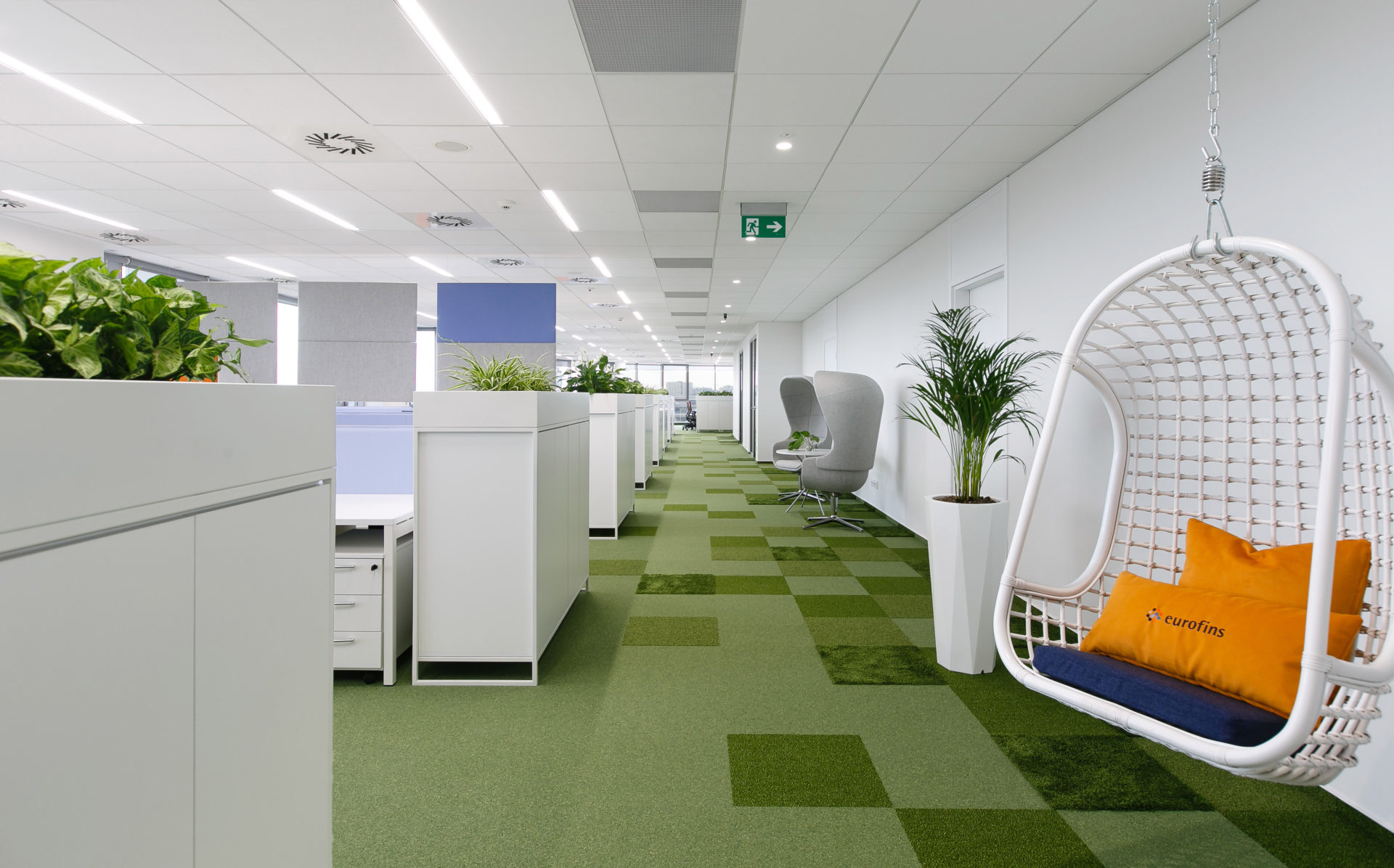
biophilic design
In order to refer to the company's activity and its relationship with nature, as well as to create
a friendly, natural work environment, the Shared Service Center office has been designed
based on the biophilic design philosophy, which is a response to the need to maintain the
bond between humans and nature in an urbanized environment. Over the entire office
space, in more than 45 cabinets integrated with pots, there are 600 office plants selected by
specialists. The office maintenance department has been trained in plant care, which has
reduced the cost of plant care.
The introduction of plants into the office space not only improves the comfort and well-being
of users, but in the long term contributes to reducing stress, improving concentration,
increasing creativity and productivity and preserving the body’s natural energy, as evidenced
by numerous scientific studies.
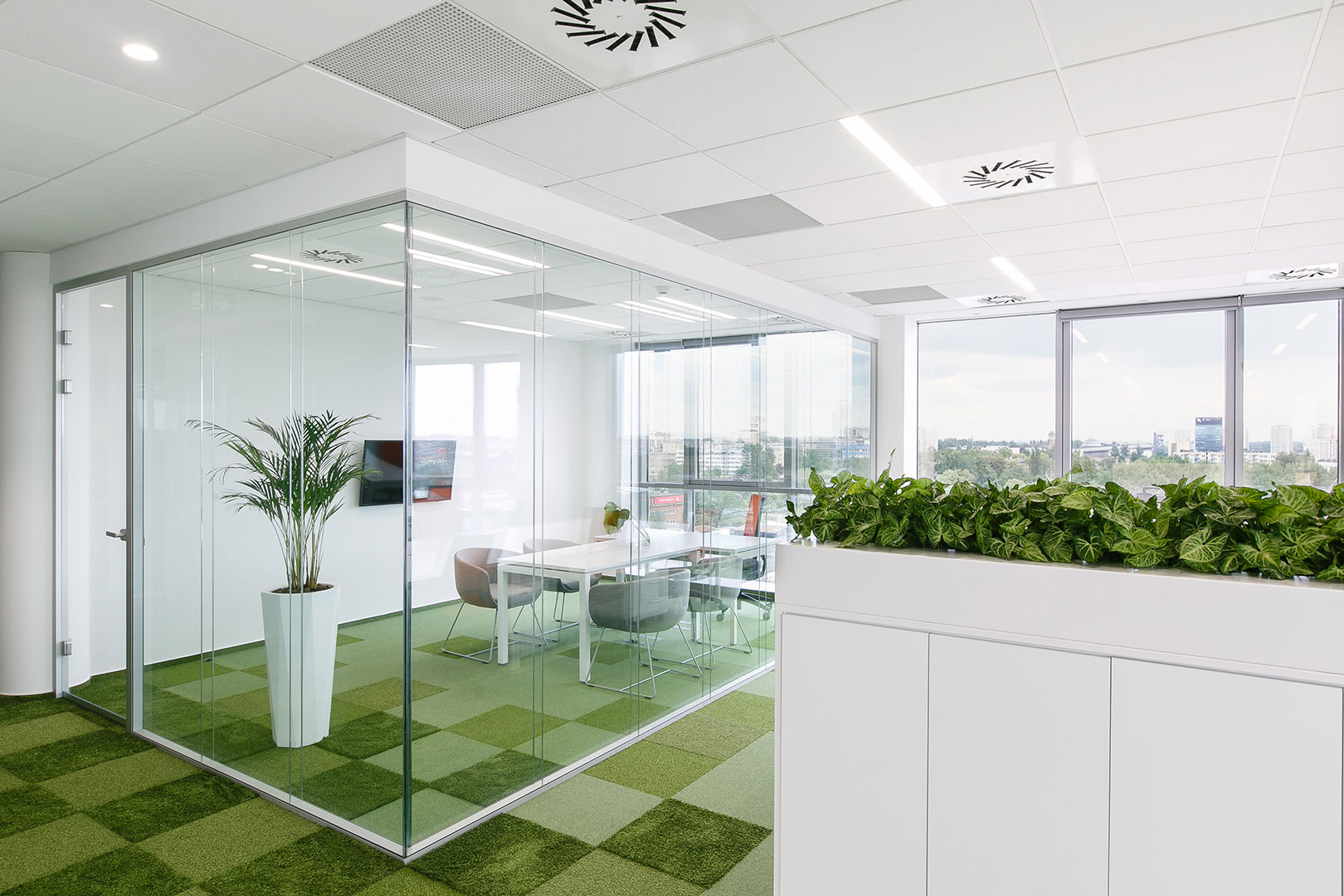
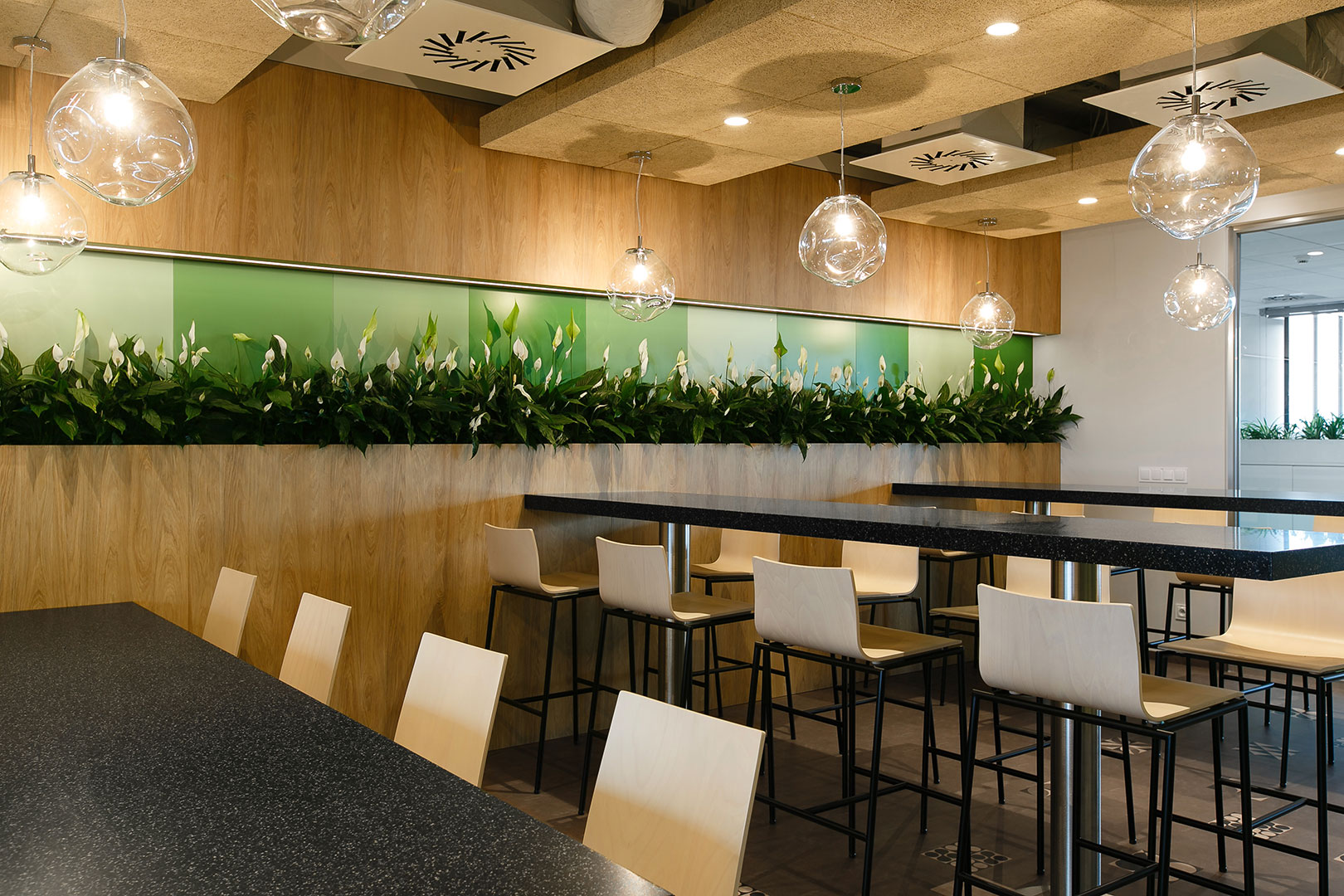
sustainable design
The interior design of the Shared Service Center was completed with the use of parts of
building materials and components remaining after the former tenant. In the design of the
office, we used existing materials, such as suspended ceilings, glass walls and doors,
floorboxes, elements of various installations, etc. The use of these elements in the office
concept has significantly contributed to the reduction of waste.
Conventional lighting has been replaced throughout the office with high-quality, energy-
efficient LED light that are characterised by high durability and easy disposal.
For the acoustic adaptation of the office, environmentally friendly hanging panels were used,
the core of which is made of 100% recycled PET polyester fibers. The panels are free of
formaldehyde and can be fully recycled.
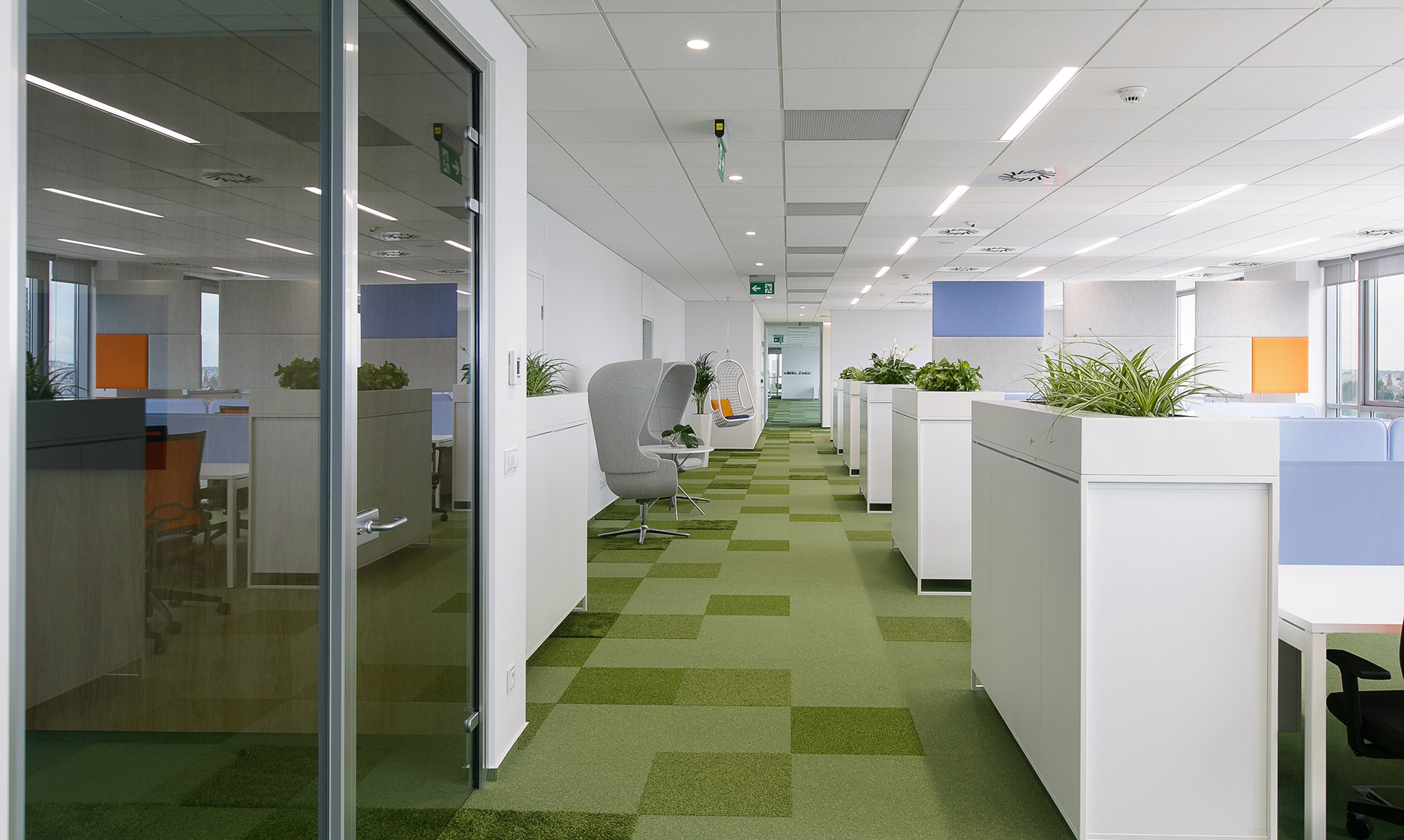
acoustic adaptation
Materials with high sound absorption are used throughout the office. Due to the increased
need for acoustic isolation of some teams, the variability of these needs over different
periods, and the variability in the number of members of individual teams, we have used
mobile acoustic panels to adapt them to different zones and project group sizes quickly and
easily at any point in the open space. In the conference rooms, the walls were finished with
sound-proofing felt to improve the comfort of the meetings. In eight focus rooms where long-
hours of international conversations are held, the walls were finished with acoustic panels
with a high absorption coefficient. Small rooms with a common interior finish are
distinguished by colors that relate to nature: orange, blue and green.
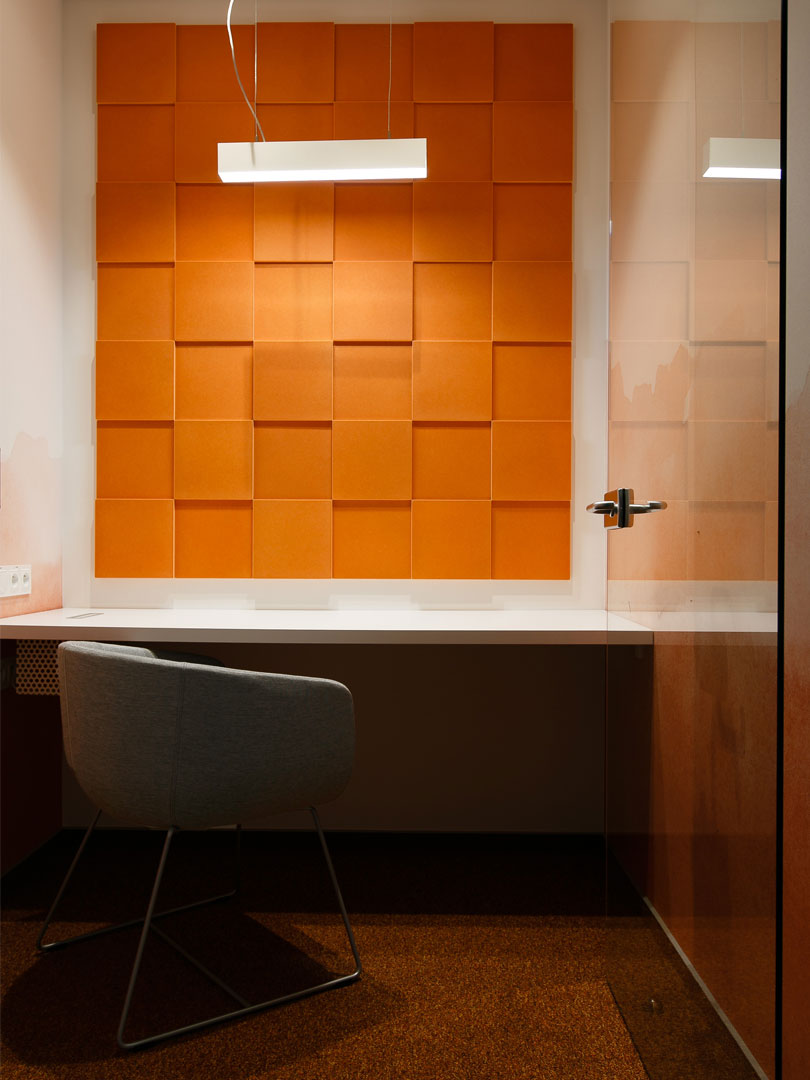
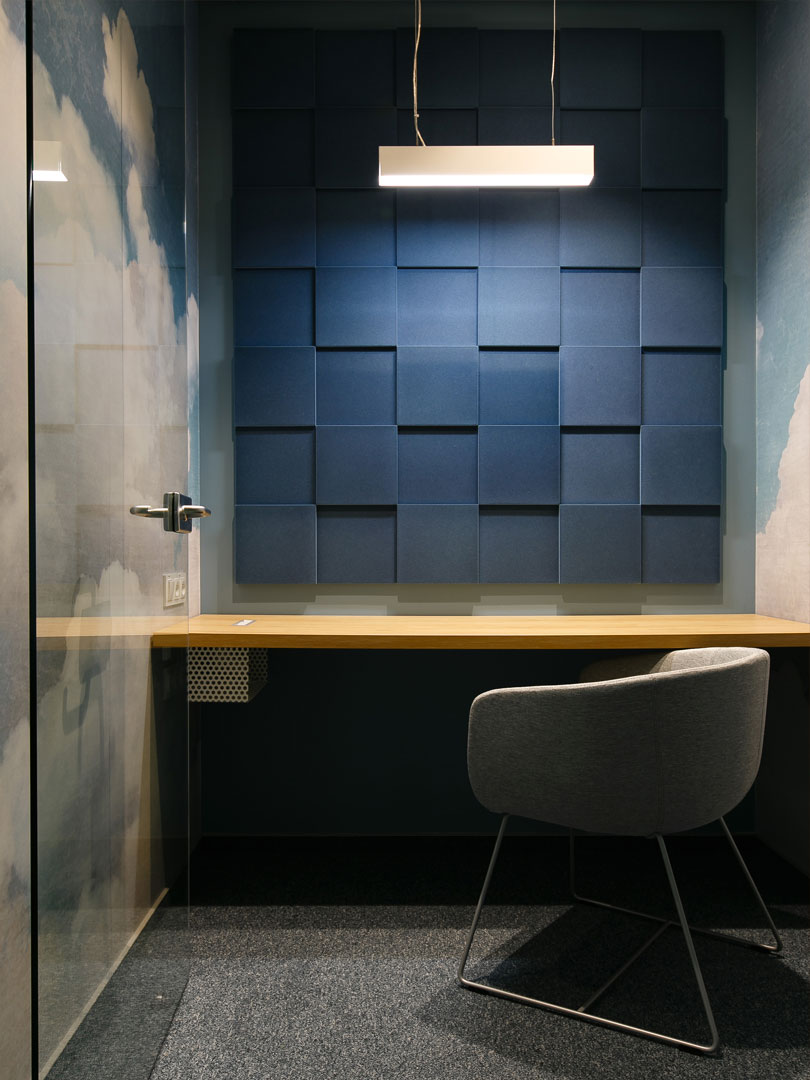
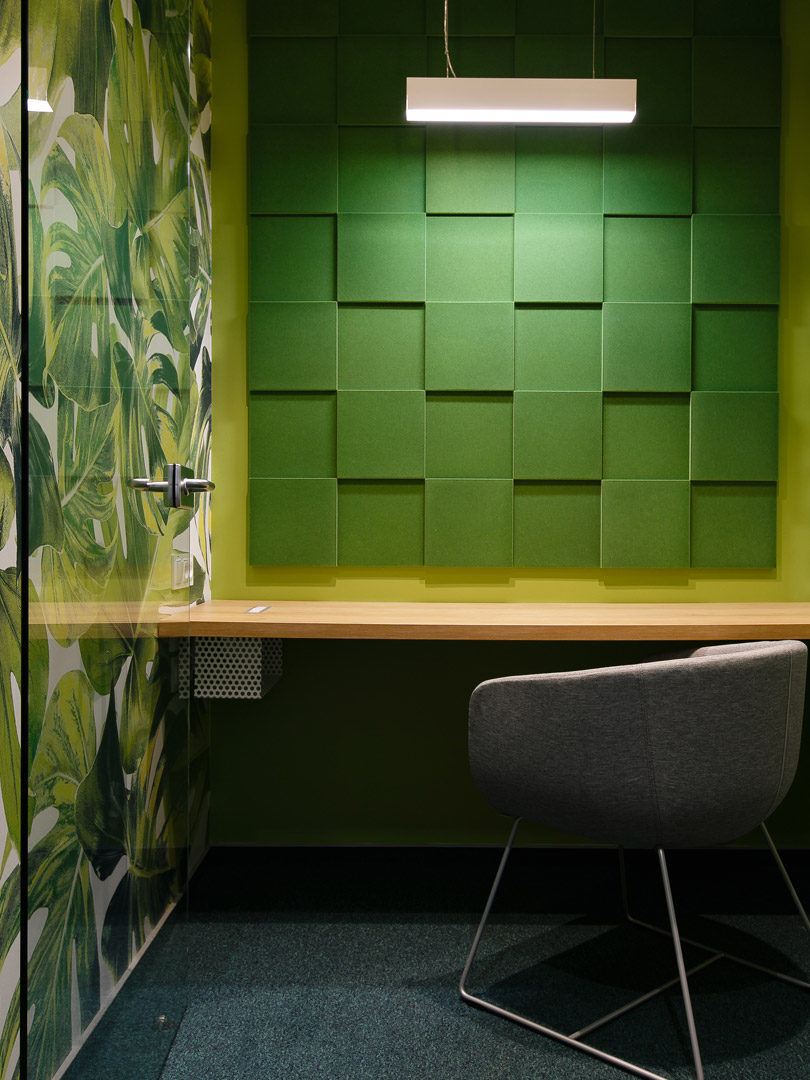
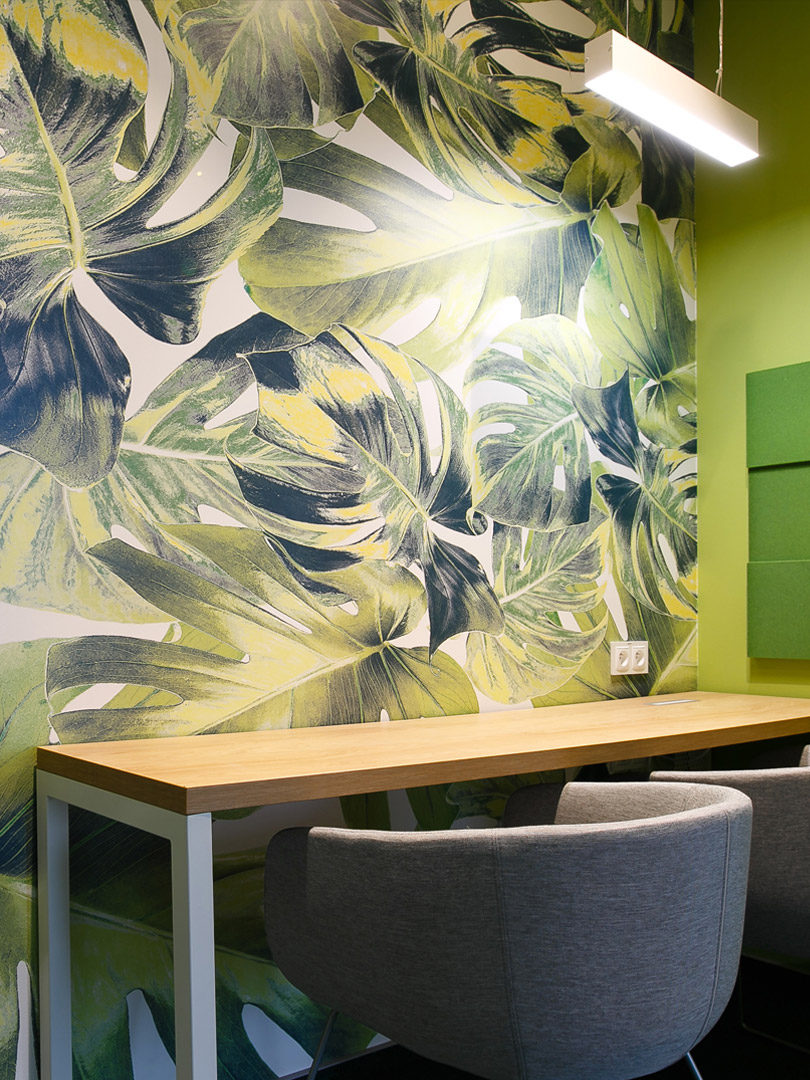
5 functional zones
The office has been divided into 5 functional zones (agile workplace), tailored to a given type
of activity:
1. Work zone - individual or team work zone,
2. Meeting zone - a zone of daily meetings (formal and informal), sprint meetings,
including meeting rooms.
3. Collaborative zone - a zone designed for collaborative work, creative work, and
casual interactions.
4. Focus zone - a focus zone for intimate meetings, video conferencing, private
conversations, including "focus rooms".
5. Social zone - the area encourages employees to talk and relax during breaks,
including the kitchen and dining area.
The space is designed to accommodate a variety of office functions – both administrative,
analytical and creative ones requiring a lot of interaction. We have created spaces that
support a culture of knowledge exchange and stimulate team creativity that meet the needs
of individual work as well as internal and external team work and formal meetings.
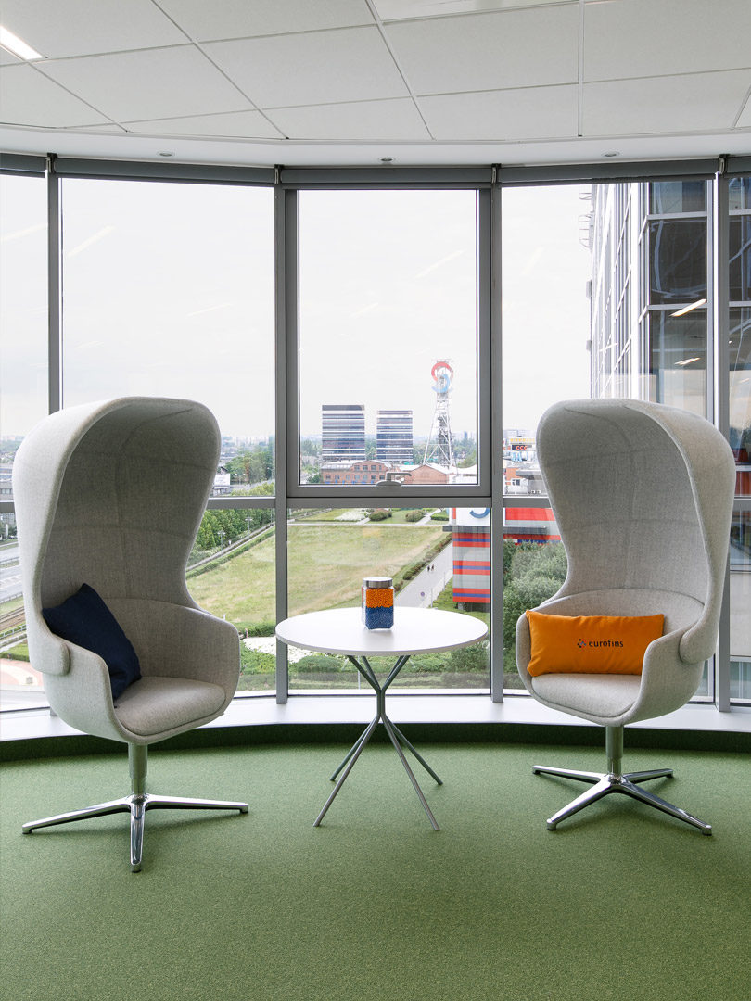
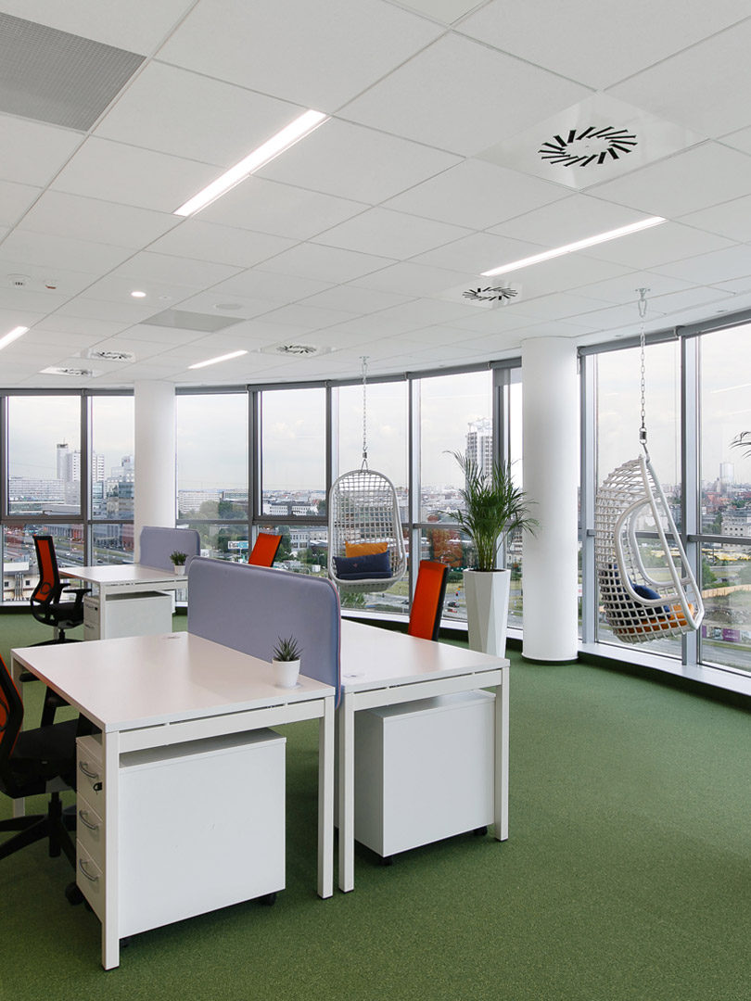
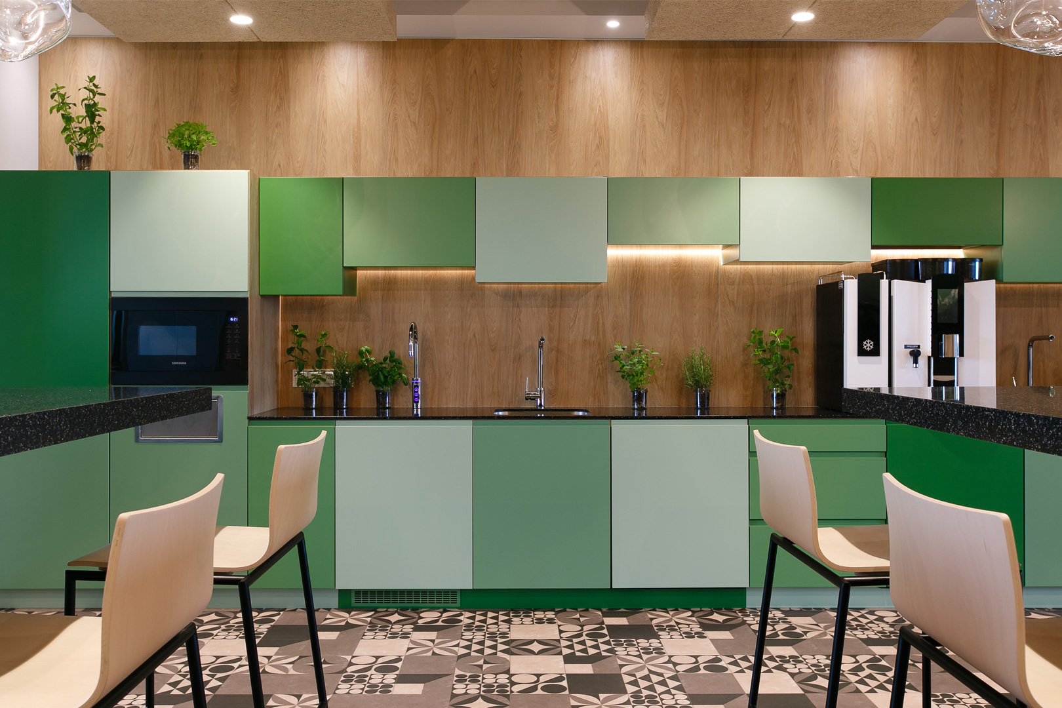
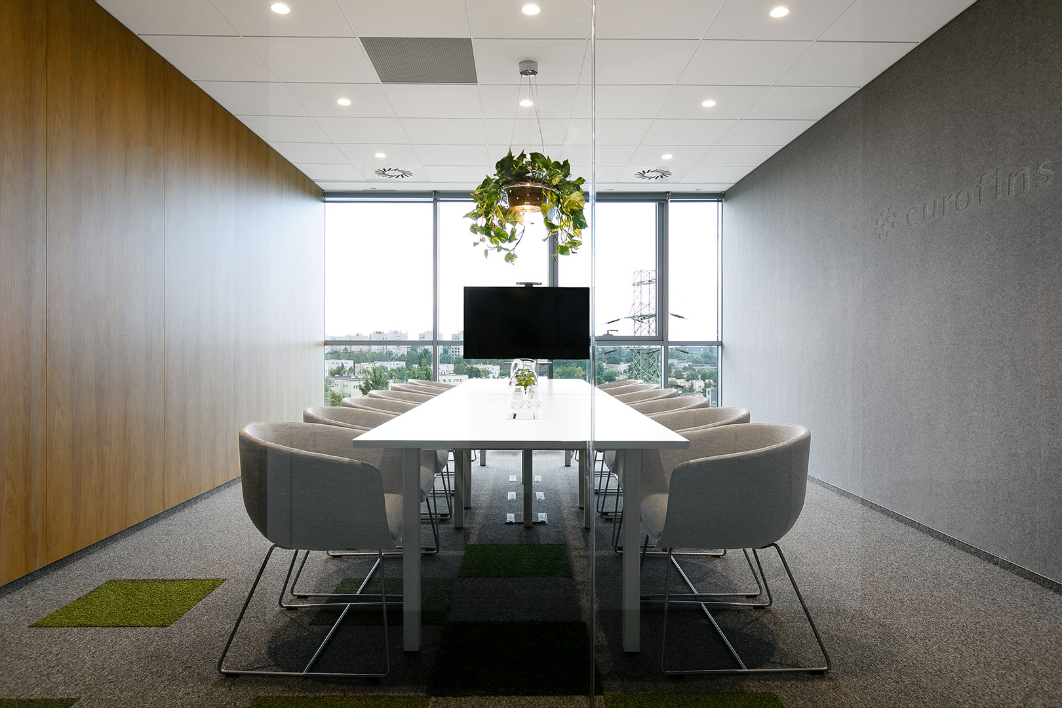
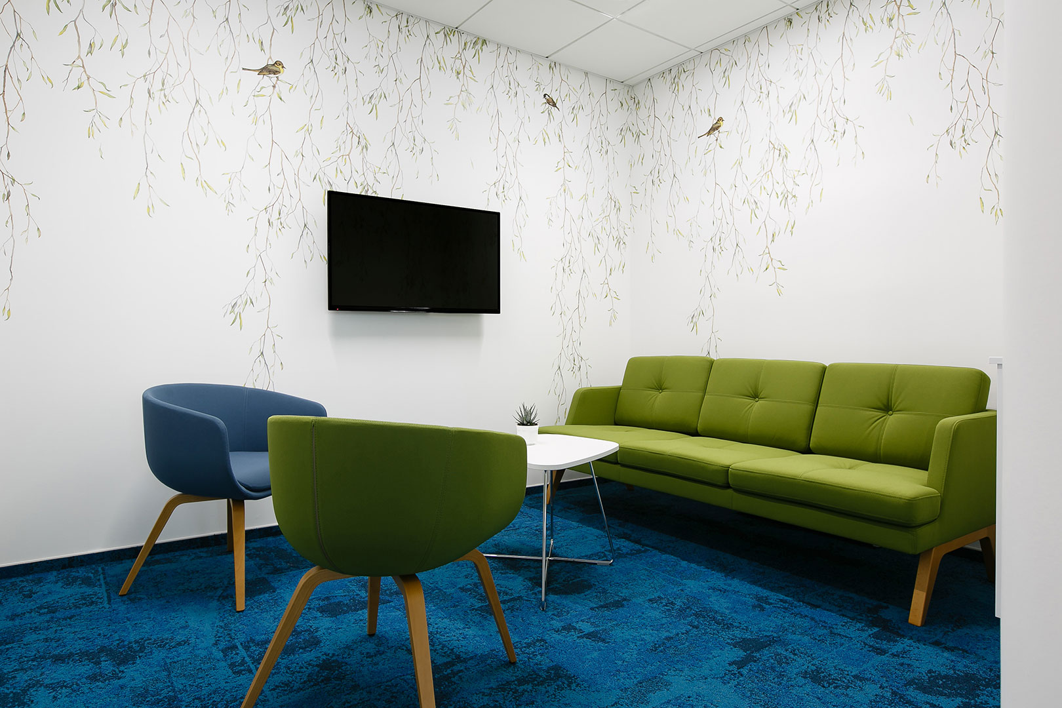
credits
Location: Katowice / Katowice Business Point
Interior type: Office
Investor: EUROFINS GSC Poland
Usable area: 1700 m²
Services: Interior design, office furniture, custom-made furniture
Graphic design: Marta Gawin
Interior design: Ofisovnia
eurofins eurofins

