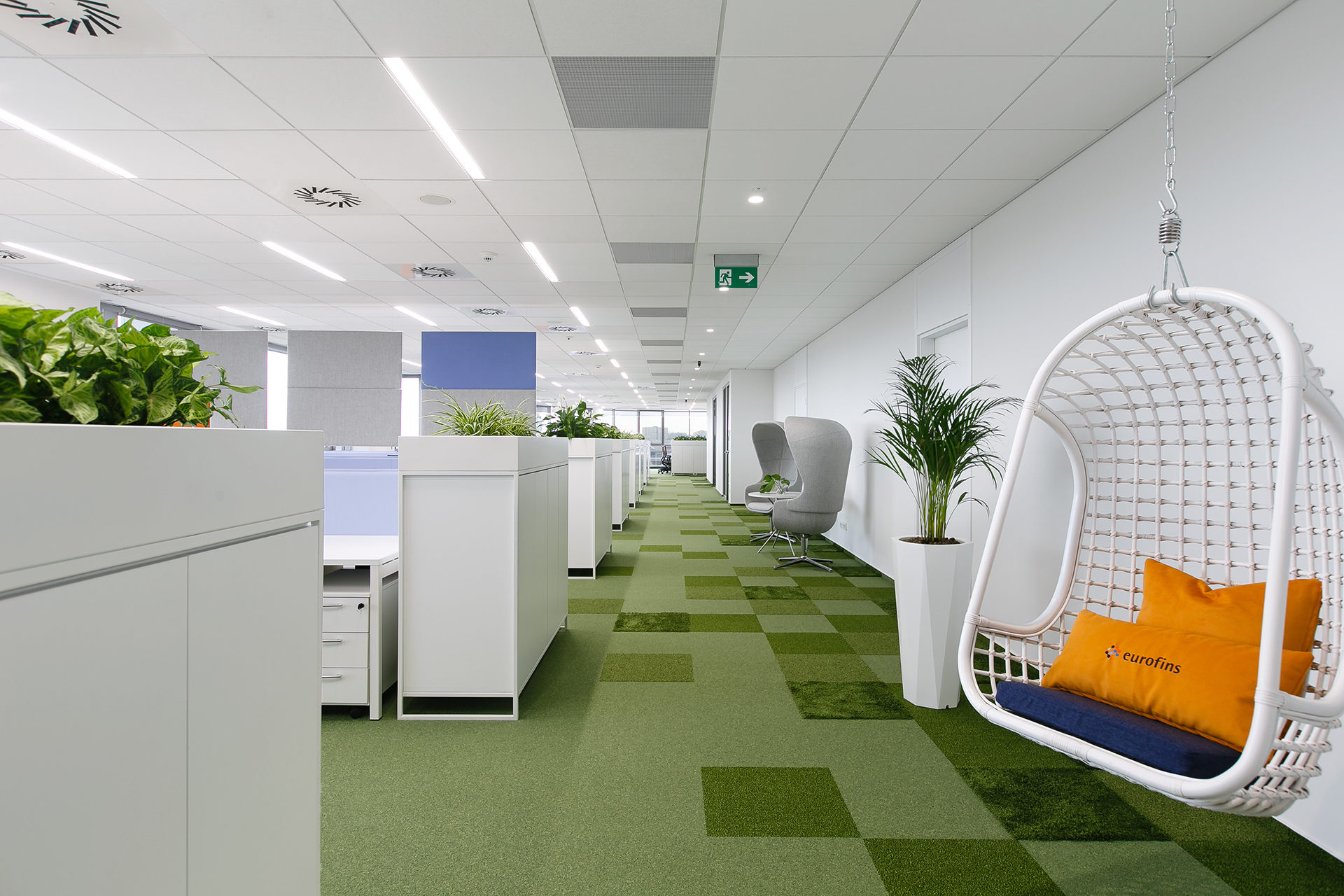our offer includes creation
of complete space plans, enabling the maximum use
of the potential of the designed space and adapting it to the needs of your business.

what is space planning?
Space planning is the optimization and organization of the designed space. The goal of creating a space plan is to maximally adapt its potential to the requirements and business goals of the company and the needs of employees. Analysis of business goals, organizational culture, understanding employees' work styles and their needs is the key to proper space design. Space planning is about transforming the company's needs and expectations of employees into a specific, workable project.
Space planning

jak działamy
analysis of needs
We analyze the company's business goals, employees' needs and listen to their suggestions. We recreate the life in the office, anticipate various situations and scenarios to optimize the designed space as best as possible.
inittial space plan
Based on the collected information and conclusions, we create a preliminary space plan. The solutions we propose include specific needs of a specific group of employees and how they move around the company.
final space plan
After analyzing the initial space plan and checking whether the proposed solutions work in reality, we make corrections and then create the final space plan.
ready project
We present an interior design that reflects the needs of the customer and responds to the needs of employees.


